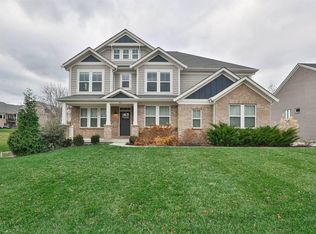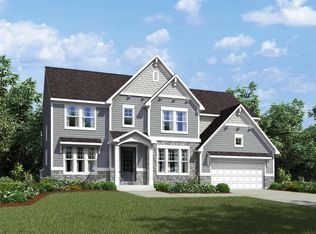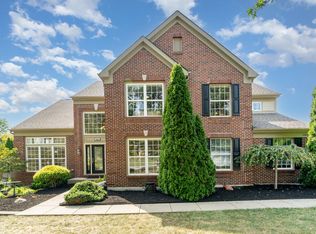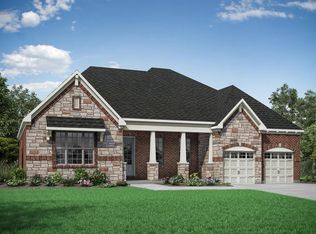Stunning and elegant! This home showcases exceptional craftsmanship and high-end finishes throughout. Features & Highlights: Low-Maintenance Living: Homeowner fees cover lawn mowing, mulching, leaf removal, and irrigation. Thoughtfully Designed Layout: Spacious two-car garage, mudroom with built-in cubbies, and a small pocket office. Primary Suite Retreat: Includes a curbless walk-in shower, direct laundry access from the primary closet, and a tray ceiling. Seamless Open Concept: The kitchen, dining, and great room flow effortlessly together, perfect for entertaining. Luxury Finishes: Bosch appliances, light-filled interiors, and a stylish screened-in patio. Lower Level Retreat: Features two additional bedrooms, a shared bathroom, a versatile flex room, and a media room with a walk-up bar. Elegant Entryway: Welcoming foyer with custom built-in cubbies
For sale
$699,900
10797 Saint Leger Circle Union Ky, Union, KY 41091
3beds
2,918sqft
Est.:
Single Family Residence, Residential
Built in 2025
8,712 Square Feet Lot
$-- Zestimate®
$240/sqft
$282/mo HOA
What's special
Stylish screened-in patioLuxury finishesVersatile flex roomPrimary suite retreatExceptional craftsmanshipBosch appliancesCurbless walk-in shower
- 55 days |
- 320 |
- 13 |
Zillow last checked: 8 hours ago
Listing updated: December 14, 2025 at 02:16pm
Listed by:
Susan Huff 859-525-7900,
Huff Realty - Florence,
Maria Huff Schilling 859-525-7900,
Huff Realty - Florence
Source: NKMLS,MLS#: 637519
Tour with a local agent
Facts & features
Interior
Bedrooms & bathrooms
- Bedrooms: 3
- Bathrooms: 3
- Full bathrooms: 2
- 1/2 bathrooms: 1
Primary bedroom
- Features: Bath Adjoins, Carpet Flooring
- Level: First
- Area: 225
- Dimensions: 15 x 15
Bedroom 2
- Features: Carpet Flooring
- Level: Lower
- Area: 156
- Dimensions: 13 x 12
Bedroom 3
- Features: Walk-In Closet(s)
- Level: Lower
- Area: 156
- Dimensions: 13 x 12
Bathroom 3
- Features: Luxury Vinyl Flooring
- Level: First
- Area: 25
- Dimensions: 5 x 5
Other
- Description: Wet Bar
- Features: See Remarks
- Level: Lower
- Area: 432
- Dimensions: 16 x 27
Bonus room
- Features: Carpet Flooring
- Level: Lower
- Area: 132
- Dimensions: 12 x 11
Dining room
- Features: Built-in Features
- Level: First
- Area: 216
- Dimensions: 12 x 18
Entry
- Features: Entrance Foyer
- Level: First
- Area: 81
- Dimensions: 9 x 9
Great room
- Features: Hardwood Floors
- Level: First
- Area: 225
- Dimensions: 15 x 15
Kitchen
- Features: Eat-in Kitchen, Hardwood Floors, Kitchen Island, Pantry, Wood Flooring
- Level: First
- Area: 198
- Dimensions: 11 x 18
Laundry
- Description: Primary WIC connects to Laundry
- Features: See Remarks
- Level: First
- Area: 56
- Dimensions: 7 x 8
Office
- Description: Built in desk
- Features: See Remarks
- Level: First
- Area: 72
- Dimensions: 8 x 9
Other
- Features: Storage
- Level: First
- Area: 70
- Dimensions: 7 x 10
Other
- Features: Built-in Features, Storage
- Level: Lower
- Area: 240
- Dimensions: 16 x 15
Primary bath
- Features: Double Vanity
- Level: First
- Area: 110
- Dimensions: 11 x 10
Heating
- Forced Air
Cooling
- Central Air
Appliances
- Included: Stainless Steel Appliance(s), Gas Range, Dishwasher, Disposal, Dryer, Microwave, Refrigerator, Washer, Humidifier
- Laundry: Main Level
Features
- Open Floorplan, Double Vanity, Crown Molding, Breakfast Bar, High Ceilings, Wet Bar, Master Downstairs
- Windows: Aluminum Clad Window(s), Double Hung
- Has basement: Yes
- Number of fireplaces: 1
- Fireplace features: Gas
Interior area
- Total structure area: 2,918
- Total interior livable area: 2,918 sqft
Property
Parking
- Total spaces: 2
- Parking features: Attached, Driveway, Garage, Garage Door Opener, Garage Faces Front, Off Street
- Attached garage spaces: 2
- Has uncovered spaces: Yes
Features
- Levels: One
- Stories: 1
- Patio & porch: Covered, Enclosed, Patio, Porch
- Has view: Yes
- View description: Neighborhood
Lot
- Size: 8,712 Square Feet
- Features: Cleared, Corner Lot, Level, Sprinklers In Front
Details
- Parcel number: 064.1407035.00
- Zoning description: Residential
- Other equipment: Sump Pump
Construction
Type & style
- Home type: SingleFamily
- Architectural style: Ranch
- Property subtype: Single Family Residence, Residential
Materials
- HardiPlank Type, Vertical Siding, Brick Veneer, Stone
- Foundation: Poured Concrete
- Roof: Shingle
Condition
- Existing Structure
- New construction: No
- Year built: 2025
Utilities & green energy
- Sewer: Public Sewer
- Water: Public
Community & HOA
HOA
- Has HOA: Yes
- Amenities included: Landscaping
- Services included: Association Fees, Maintenance Grounds
- HOA fee: $282 monthly
Location
- Region: Union
Financial & listing details
- Price per square foot: $240/sqft
- Date on market: 10/27/2025
- Cumulative days on market: 56 days
- Road surface type: Paved
Estimated market value
Not available
Estimated sales range
Not available
Not available
Price history
Price history
| Date | Event | Price |
|---|---|---|
| 10/27/2025 | Listed for sale | $699,900+1.4%$240/sqft |
Source: | ||
| 7/31/2025 | Sold | $690,000-1.4%$236/sqft |
Source: | ||
| 7/1/2025 | Pending sale | $699,900$240/sqft |
Source: | ||
| 5/16/2025 | Price change | $699,900-4.8%$240/sqft |
Source: | ||
| 3/24/2025 | Listed for sale | $735,000$252/sqft |
Source: | ||
Public tax history
Public tax history
Tax history is unavailable.BuyAbility℠ payment
Est. payment
$4,355/mo
Principal & interest
$3344
Property taxes
$484
Other costs
$527
Climate risks
Neighborhood: 41091
Nearby schools
GreatSchools rating
- 8/10New Haven Elementary SchoolGrades: PK-5Distance: 2 mi
- 8/10Gray Middle SchoolGrades: 6-8Distance: 1.8 mi
- 9/10Larry A. Ryle High SchoolGrades: 9-12Distance: 1.7 mi
Schools provided by the listing agent
- Elementary: New Haven Elementary
- Middle: Gray Middle School
- High: Ryle High
Source: NKMLS. This data may not be complete. We recommend contacting the local school district to confirm school assignments for this home.
- Loading
- Loading



