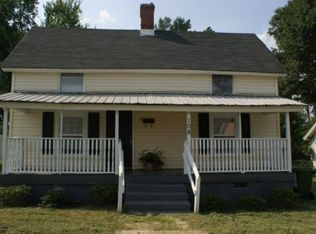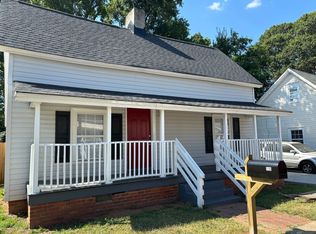Sold for $210,000
$210,000
108 3rd St, Fountain Inn, SC 29644
3beds
1,300sqft
Single Family Residence, Residential
Built in 1955
5,227.2 Square Feet Lot
$211,300 Zestimate®
$162/sqft
$1,590 Estimated rent
Home value
$211,300
$201,000 - $222,000
$1,590/mo
Zestimate® history
Loading...
Owner options
Explore your selling options
What's special
Perfect starter home or investment property in Downtown Fountain Inn! 108 Third St is a 1,300+ sq ft home just steps from The Mill at Fountain Inn, downtown Main Street, and Woodside Park. This updated mill home blends character and convenience for a lifestyle that’s as inviting as the front porch. Inside, you’ll find original hardwoods, a cozy gas-log fireplace, and thoughtful upgrades including a tankless water heater and modern kitchen finishes. All appliances, including the washer and dryer, convey. A four-season sunroom has been added—perfect for morning coffee or unwinding after a stroll downtown. What sets this home apart is a rare second floor with two full bedrooms and a full bath, providing flexibility for guests, a home office, or additional living space. Out back, relax in the shade of mature trees from the comfort of the rear porch. 108 Third Street delivers a unique opportunity in one of Fountain Inn’s most charming neighborhoods.
Zillow last checked: 8 hours ago
Listing updated: October 02, 2025 at 06:20am
Listed by:
Jansen Young 864-483-8478,
Herlong Sotheby's International Realty
Bought with:
Trish Aston
BHHS C.Dan Joyner-Woodruff Rd
Source: Greater Greenville AOR,MLS#: 1565063
Facts & features
Interior
Bedrooms & bathrooms
- Bedrooms: 3
- Bathrooms: 2
- Full bathrooms: 2
- Main level bathrooms: 1
- Main level bedrooms: 1
Primary bedroom
- Area: 196
- Dimensions: 14 x 14
Bedroom 2
- Area: 168
- Dimensions: 14 x 12
Bedroom 3
- Area: 168
- Dimensions: 14 x 12
Primary bathroom
- Features: Multiple Closets
- Level: Main
Dining room
- Area: 100
- Dimensions: 10 x 10
Kitchen
- Area: 96
- Dimensions: 12 x 8
Living room
- Area: 182
- Dimensions: 14 x 13
Heating
- Electric, Forced Air
Cooling
- Central Air, Electric
Appliances
- Included: Dishwasher, Electric Water Heater
- Laundry: 1st Floor, Laundry Closet
Features
- Ceiling Fan(s), Ceiling Smooth, Open Floorplan
- Flooring: Ceramic Tile, Wood
- Windows: Window Treatments
- Basement: None
- Number of fireplaces: 1
- Fireplace features: Free Standing
Interior area
- Total structure area: 1,342
- Total interior livable area: 1,300 sqft
Property
Parking
- Parking features: See Remarks, None, Driveway, Gravel, Unpaved
- Has uncovered spaces: Yes
Features
- Levels: Two
- Stories: 2
- Patio & porch: Deck, Front Porch
Lot
- Size: 5,227 sqft
- Features: Sidewalk, Few Trees, 1/2 Acre or Less
Details
- Parcel number: 0345.0003007.00
Construction
Type & style
- Home type: SingleFamily
- Architectural style: Traditional
- Property subtype: Single Family Residence, Residential
Materials
- Vinyl Siding
- Foundation: Crawl Space
- Roof: Composition
Condition
- Year built: 1955
Utilities & green energy
- Sewer: Public Sewer
- Water: Public
Community & neighborhood
Security
- Security features: Smoke Detector(s)
Community
- Community features: None
Location
- Region: Fountain Inn
- Subdivision: None
Price history
| Date | Event | Price |
|---|---|---|
| 9/30/2025 | Sold | $210,000-4.4%$162/sqft |
Source: | ||
| 9/2/2025 | Pending sale | $219,644$169/sqft |
Source: | ||
| 8/6/2025 | Price change | $219,644-8.3%$169/sqft |
Source: | ||
| 7/31/2025 | Listed for sale | $239,644+41%$184/sqft |
Source: | ||
| 9/29/2021 | Sold | $170,000+81.8%$131/sqft |
Source: | ||
Public tax history
Tax history is unavailable.
Neighborhood: 29644
Nearby schools
GreatSchools rating
- 6/10Fountain Inn Elementary SchoolGrades: PK-5Distance: 0.5 mi
- 8/10Fountain Inn HighGrades: 9Distance: 1 mi
- 3/10Bryson Middle SchoolGrades: 6-8Distance: 3.2 mi
Schools provided by the listing agent
- Elementary: Fountain Inn
- Middle: Bryson
- High: Fountain Inn High
Source: Greater Greenville AOR. This data may not be complete. We recommend contacting the local school district to confirm school assignments for this home.
Get a cash offer in 3 minutes
Find out how much your home could sell for in as little as 3 minutes with a no-obligation cash offer.
Estimated market value$211,300
Get a cash offer in 3 minutes
Find out how much your home could sell for in as little as 3 minutes with a no-obligation cash offer.
Estimated market value
$211,300

