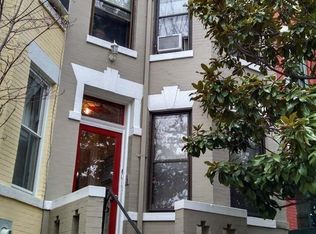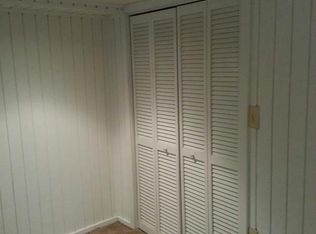Huge three-level three bedroom Victorian townhouse with most of the original features .in an absolutely unbeatable location just steps from Senate offices, Supreme Court, and the Capitol. Big and fully-equipped ALL NEW, all white eat-in kitchen with gorgeous marble counters and new appliances including dishwasher & gas stove, living room and master bedroom fireplaces, bonus den/family room, third-floor washer/dryer, separate dining room, CAC, and good-sized patio area. Available immediately. $5,000 + utilities. PET CONSIDERED and NO SMOKING, please. GARAGE PARKING COULD BE AVAILABLE FOR AN ADDITIONAL $250.
This property is off market, which means it's not currently listed for sale or rent on Zillow. This may be different from what's available on other websites or public sources.


