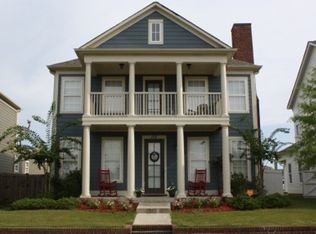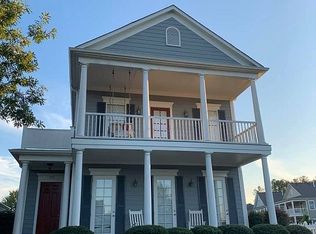Sold for $426,000
$426,000
108 Ashleigh Rd, Helena, AL 35080
4beds
2,496sqft
Single Family Residence
Built in 2014
5,270.76 Square Feet Lot
$428,800 Zestimate®
$171/sqft
$2,406 Estimated rent
Home value
$428,800
$407,000 - $450,000
$2,406/mo
Zestimate® history
Loading...
Owner options
Explore your selling options
What's special
Immaculate HOME! NEW PRICE! Come view this CHARMING, 2 story home w/TWO covered front porches that is perfect for relaxing/unwinding when needed! The "Jefferson" is an open floor plan w/4 bedrooms, 2-1/2 baths, hardwood floors throughout main level, a cozy family room w/gas fireplace, large kitchen w/island & breakfast area. The dining room & keeping room is open & spacious. Half bath is down the hall/next to the laundry room that has a utility sink. Primary bedroom is large w/primary bath w/soaking tub, tile shower, double sinks, walk-in closet. Upstairs host a loft that guides you to the 2nd covered porch as well as 3 nice size bedrooms & a full bath. Outside is the covered patio & an open patio, fenced-in yard that is perfect for all of your entertaining needs. 2 car garage is connected w/a breeze way & the driveway was extended to park 3 cars. Back ally garage entrance. This highly desired Helena neighborhood has walking trails, sidewalks, parks, club house & community pool.
Zillow last checked: 8 hours ago
Listing updated: May 16, 2025 at 02:06pm
Listed by:
Alicia Jones 205-757-6611,
Oak Mountain Realty Group LLC
Bought with:
Jeff Dorough
Keller Williams Metro South
Source: GALMLS,MLS#: 21410248
Facts & features
Interior
Bedrooms & bathrooms
- Bedrooms: 4
- Bathrooms: 3
- Full bathrooms: 2
- 1/2 bathrooms: 1
Primary bedroom
- Level: First
Bedroom 1
- Level: Second
Bedroom 2
- Level: Second
Bedroom 3
- Level: First
Primary bathroom
- Level: First
Bathroom 1
- Level: First
Dining room
- Level: First
Kitchen
- Features: Eat-in Kitchen, Kitchen Island, Pantry
- Level: First
Basement
- Area: 0
Heating
- Dual Systems (HEAT), Natural Gas
Cooling
- Central Air, Ceiling Fan(s)
Appliances
- Included: Electric Cooktop, Dishwasher, Microwave, Electric Oven, Refrigerator, Stainless Steel Appliance(s), Stove-Electric, Gas Water Heater
- Laundry: Electric Dryer Hookup, Sink, Washer Hookup, Main Level, Laundry Room, Laundry (ROOM), Yes
Features
- Recessed Lighting, High Ceilings, Crown Molding, Smooth Ceilings, Soaking Tub, Linen Closet, Separate Shower, Tub/Shower Combo, Walk-In Closet(s)
- Flooring: Carpet, Hardwood, Tile
- Doors: French Doors
- Windows: Double Pane Windows
- Attic: Pull Down Stairs,Walk-up,Yes
- Number of fireplaces: 1
- Fireplace features: Gas Log, Gas Starter, Marble (FIREPL), Ventless, Family Room, Gas
Interior area
- Total interior livable area: 2,496 sqft
- Finished area above ground: 2,496
- Finished area below ground: 0
Property
Parking
- Total spaces: 2
- Parking features: Attached, Driveway, Garage Faces Rear
- Attached garage spaces: 2
- Has uncovered spaces: Yes
Features
- Levels: 2+ story
- Patio & porch: Covered, Open (PATIO), Patio, Porch, Covered (DECK), Deck
- Exterior features: Sprinkler System
- Pool features: Cleaning System, In Ground, Fenced, Community
- Has view: Yes
- View description: None
- Waterfront features: No
Lot
- Size: 5,270 sqft
- Features: Interior Lot, Few Trees, Subdivision
Details
- Parcel number: 135164003064.000
- Special conditions: N/A
Construction
Type & style
- Home type: SingleFamily
- Property subtype: Single Family Residence
Materials
- HardiPlank Type
- Foundation: Slab
Condition
- Year built: 2014
Utilities & green energy
- Water: Public
- Utilities for property: Sewer Connected, Underground Utilities
Community & neighborhood
Community
- Community features: Clubhouse, Park, Playground, Sidewalks, Street Lights, Swimming Allowed, Walking Paths, Curbs
Location
- Region: Helena
- Subdivision: Hillsboro Appleford
HOA & financial
HOA
- Has HOA: Yes
- HOA fee: $650 annually
- Amenities included: Recreation Facilities
- Services included: Maintenance Grounds
Other
Other facts
- Price range: $426K - $426K
- Road surface type: Paved
Price history
| Date | Event | Price |
|---|---|---|
| 5/16/2025 | Sold | $426,000-1.8%$171/sqft |
Source: | ||
| 5/11/2025 | Pending sale | $434,000$174/sqft |
Source: | ||
| 4/15/2025 | Contingent | $434,000$174/sqft |
Source: | ||
| 3/25/2025 | Price change | $434,000-2.4%$174/sqft |
Source: | ||
| 3/7/2025 | Price change | $444,900-0.9%$178/sqft |
Source: | ||
Public tax history
| Year | Property taxes | Tax assessment |
|---|---|---|
| 2025 | $2,093 +2.2% | $43,560 +2.2% |
| 2024 | $2,047 +6.2% | $42,620 +6.1% |
| 2023 | $1,928 +17.2% | $40,180 +16.7% |
Find assessor info on the county website
Neighborhood: 35080
Nearby schools
GreatSchools rating
- 10/10Helena Elementary SchoolGrades: K-2Distance: 0.5 mi
- 7/10Helena Middle SchoolGrades: 6-8Distance: 1.5 mi
- 7/10Helena High SchoolGrades: 9-12Distance: 1.2 mi
Schools provided by the listing agent
- Elementary: Helena
- Middle: Helena
- High: Helena
Source: GALMLS. This data may not be complete. We recommend contacting the local school district to confirm school assignments for this home.
Get a cash offer in 3 minutes
Find out how much your home could sell for in as little as 3 minutes with a no-obligation cash offer.
Estimated market value$428,800
Get a cash offer in 3 minutes
Find out how much your home could sell for in as little as 3 minutes with a no-obligation cash offer.
Estimated market value
$428,800

