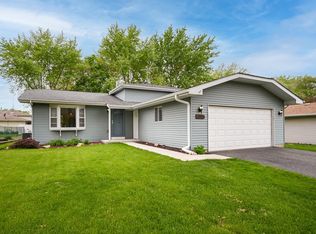Closed
$320,000
108 Augusta Rd, Oswego, IL 60543
3beds
1,572sqft
Single Family Residence
Built in 1979
-- sqft lot
$318,800 Zestimate®
$204/sqft
$2,508 Estimated rent
Home value
$318,800
$290,000 - $351,000
$2,508/mo
Zestimate® history
Loading...
Owner options
Explore your selling options
What's special
Three bedroom and 2 bathroom home in well established Shore Heights neighborhood. Beautiful hardwood flooring in the living room and dining room. Kitchen features Corian counter tops with plenty cabinet space! All appliances stay!!!! Throughout the home there are 6 panel doors. A finished partial basement (12 x 23) with a full basement and is ready for any other ideas you may have for the space. Perfect spot to relax and unwind is in the three seasons room (11 x 15) that has a sliding door off the basement (ground level) that looks over the trail and pond. Or enjoy the brick paver patio behind the house with the firepit that stays. Can't forget the 2 car heated and a/c attached garage and the 2.5 heated detached garage 26 x 27! Ducts were cleaned in 2024. This home has been freshly painted and is ready for the new home owners. Fun Fact this home use to be the model home for the subdivision. **ESTATE SALE, SOLD AS IS** Schedule your showing today! ****MULTIPLE OFFERS RCVD HIGHEST AND BEST CALLED FOR BY 7PM ON MAY 4TH1!!!****
Zillow last checked: 8 hours ago
Listing updated: June 03, 2025 at 01:41am
Listing courtesy of:
Kelly Buell 815-405-9334,
Town Center Realty LLC
Bought with:
Linda Portillo
Coldwell Banker Realty
Source: MRED as distributed by MLS GRID,MLS#: 12353064
Facts & features
Interior
Bedrooms & bathrooms
- Bedrooms: 3
- Bathrooms: 2
- Full bathrooms: 2
Primary bedroom
- Features: Flooring (Carpet), Window Treatments (Blinds)
- Level: Second
- Area: 150 Square Feet
- Dimensions: 10X15
Bedroom 2
- Features: Flooring (Hardwood), Window Treatments (Curtains/Drapes)
- Level: Second
- Area: 117 Square Feet
- Dimensions: 9X13
Bedroom 3
- Features: Flooring (Carpet)
- Level: Third
- Area: 110 Square Feet
- Dimensions: 10X11
Dining room
- Features: Flooring (Hardwood)
- Level: Second
- Dimensions: COMBO
Kitchen
- Features: Kitchen (Galley), Flooring (Other)
- Level: Second
- Area: 80 Square Feet
- Dimensions: 8X10
Living room
- Features: Flooring (Hardwood)
- Level: Second
- Area: 275 Square Feet
- Dimensions: 11X25
Heating
- Natural Gas, Forced Air
Cooling
- Central Air
Appliances
- Included: Range, Microwave, Refrigerator, Washer, Dryer
Features
- Dining Combo
- Flooring: Hardwood
- Basement: Finished,Partial
- Attic: Unfinished
Interior area
- Total structure area: 0
- Total interior livable area: 1,572 sqft
Property
Parking
- Total spaces: 4.5
- Parking features: Asphalt, Garage Door Opener, Heated Garage, Garage, On Site, Garage Owned, Attached, Detached
- Attached garage spaces: 4.5
- Has uncovered spaces: Yes
Accessibility
- Accessibility features: No Disability Access
Features
- Patio & porch: Patio
- Has view: Yes
- View description: Side(s) of Property
- Water view: Side(s) of Property
Lot
- Dimensions: 76X138X70X138
Details
- Additional structures: Second Garage
- Parcel number: 0307253021
- Special conditions: None
- Other equipment: Ceiling Fan(s)
Construction
Type & style
- Home type: SingleFamily
- Property subtype: Single Family Residence
Materials
- Vinyl Siding, Brick, Stucco
- Foundation: Concrete Perimeter
- Roof: Asphalt
Condition
- New construction: No
- Year built: 1979
Utilities & green energy
- Electric: 100 Amp Service, Service - 60 Amp
- Sewer: Public Sewer
- Water: Public
Community & neighborhood
Security
- Security features: Carbon Monoxide Detector(s)
Community
- Community features: Lake, Street Lights
Location
- Region: Oswego
- Subdivision: Shore Heights
Other
Other facts
- Listing terms: Conventional
- Ownership: Fee Simple
Price history
| Date | Event | Price |
|---|---|---|
| 5/30/2025 | Sold | $320,000+7%$204/sqft |
Source: | ||
| 5/5/2025 | Contingent | $299,000$190/sqft |
Source: | ||
| 5/2/2025 | Listed for sale | $299,000$190/sqft |
Source: | ||
Public tax history
| Year | Property taxes | Tax assessment |
|---|---|---|
| 2024 | $4,778 -8.2% | $95,708 +11% |
| 2023 | $5,202 -14.4% | $86,223 +8.6% |
| 2022 | $6,074 +9.3% | $79,382 +8% |
Find assessor info on the county website
Neighborhood: 60543
Nearby schools
GreatSchools rating
- 4/10Fox Chase Elementary SchoolGrades: K-5Distance: 0.4 mi
- 6/10Traughber Jr High SchoolGrades: 6-8Distance: 2.7 mi
- 8/10Oswego High SchoolGrades: 9-12Distance: 1.7 mi
Schools provided by the listing agent
- Elementary: Fox Chase Elementary School
- Middle: Thompson Junior High School
- High: Oswego High School
- District: 308
Source: MRED as distributed by MLS GRID. This data may not be complete. We recommend contacting the local school district to confirm school assignments for this home.

Get pre-qualified for a loan
At Zillow Home Loans, we can pre-qualify you in as little as 5 minutes with no impact to your credit score.An equal housing lender. NMLS #10287.
Sell for more on Zillow
Get a free Zillow Showcase℠ listing and you could sell for .
$318,800
2% more+ $6,376
With Zillow Showcase(estimated)
$325,176