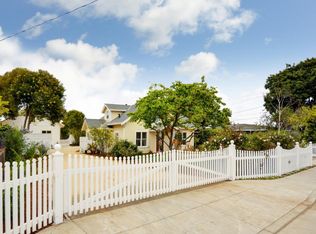Good things often come in small packages & this charming home is a prime example. This delightful, pride of ownership home, has a well thought out floor plan, leaving you feeling completely fulfilled, checking all the boxes. Single level w/so much character, in a rural neighborhood, close to country, yet close to all amenities w/easy commute access. All 3 bedrooms have sliding glass doors to access the delightful backyard. Sparkling, newly refinished hardwood floors, tile floors in the kitchen, dining & bonus dream sunroom w/walls of windows & high ceilings! Special features include garden & bay windows, wood FP,skylights & custom built-ins to maximize space. Attached oversized 2-CAR GAR w/workbench, multiple 220 outlets (could be used for EV Charger), abundance of built-in storage & workspace w/new door & opener. Delightful backyard has decking, hottub, patio areas, ideal landscaping, brick paths & fruit trees on a large 6,708 sq ft lot. Come see for yourself how sweet this house is.
This property is off market, which means it's not currently listed for sale or rent on Zillow. This may be different from what's available on other websites or public sources.

