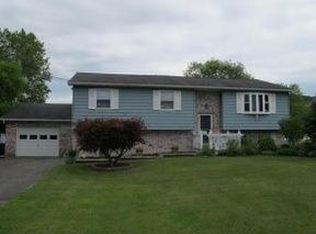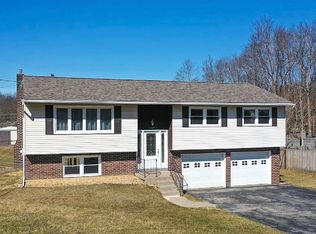Sold for $255,000 on 09/12/25
$255,000
108 Carlin Rd, Conklin, NY 13748
3beds
2,036sqft
Single Family Residence
Built in 1985
0.38 Acres Lot
$259,800 Zestimate®
$125/sqft
$2,272 Estimated rent
Home value
$259,800
$221,000 - $307,000
$2,272/mo
Zestimate® history
Loading...
Owner options
Explore your selling options
What's special
Lovely home in a great neighborhood! Large deck off the back overlooking a flat, fenced in yard. Beautiful landscaping along with an oversized driveway for plenty of parking. Inside there are lots of updates including granite countertops in the updated kitchen, newly tiled bathroom, newer windows and a new sliding glass door off the master onto the deck. The walk out lower level boasts a large family room with a half bath and a bonus room with an outside entrance, perfect for a home office. Electric was all updated in 2021, new hot water heater in 2024, central air (unit in attic) and newer roof. Well and septic maintained regularly and fully serviced in 2024. Come make 108 Carlin Rd your new home!
Zillow last checked: 8 hours ago
Listing updated: September 16, 2025 at 09:03am
Listed by:
Jody Butts,
HOWARD HANNA
Bought with:
Kelli N Yeakel, 10401312945
HOWARD HANNA
Source: GBMLS,MLS#: 331339 Originating MLS: Greater Binghamton Association of REALTORS
Originating MLS: Greater Binghamton Association of REALTORS
Facts & features
Interior
Bedrooms & bathrooms
- Bedrooms: 3
- Bathrooms: 2
- Full bathrooms: 1
- 1/2 bathrooms: 1
Primary bedroom
- Level: First
- Dimensions: 12 x 17
Bedroom
- Level: First
- Dimensions: 12 x 9
Bedroom
- Level: First
- Dimensions: 12 x 12
Bathroom
- Level: First
- Dimensions: 12 x 7
Bonus room
- Level: Lower
- Dimensions: 14 x 11
Family room
- Level: Lower
- Dimensions: 16 x 28
Half bath
- Level: Lower
- Dimensions: 7 x 6
Kitchen
- Level: First
- Dimensions: 12 x 19
Laundry
- Level: Lower
- Dimensions: 6 x 6
Living room
- Level: First
- Dimensions: 16 x 22
Heating
- Forced Air
Cooling
- Central Air
Appliances
- Included: Cooktop, Dryer, Dishwasher, Gas Water Heater, Range, Refrigerator, Washer
Features
- Flooring: Carpet, Hardwood, Tile
- Doors: Storm Door(s)
- Windows: Insulated Windows
Interior area
- Total interior livable area: 2,036 sqft
- Finished area above ground: 1,236
- Finished area below ground: 816
Property
Parking
- Total spaces: 1
- Parking features: Basement, Garage, Parking Space(s)
- Attached garage spaces: 1
Features
- Patio & porch: Deck, Open
- Exterior features: Deck, Landscaping
- Fencing: Yard Fenced
Lot
- Size: 0.38 Acres
- Features: Level
Details
- Parcel number: 03280019401100010270000000
Construction
Type & style
- Home type: SingleFamily
- Architectural style: Split-Foyer
- Property subtype: Single Family Residence
Materials
- Stone, Vinyl Siding
- Foundation: Basement
Condition
- Year built: 1985
Utilities & green energy
- Sewer: Septic Tank
- Water: Well
Community & neighborhood
Location
- Region: Conklin
Other
Other facts
- Listing agreement: Exclusive Right To Sell
- Ownership: OWNER
Price history
| Date | Event | Price |
|---|---|---|
| 9/12/2025 | Sold | $255,000-2.7%$125/sqft |
Source: | ||
| 7/17/2025 | Contingent | $262,000$129/sqft |
Source: | ||
| 7/10/2025 | Price change | $262,000-1.1%$129/sqft |
Source: | ||
| 6/19/2025 | Listed for sale | $265,000+341.7%$130/sqft |
Source: | ||
| 12/27/1996 | Sold | $60,000$29/sqft |
Source: Public Record Report a problem | ||
Public tax history
| Year | Property taxes | Tax assessment |
|---|---|---|
| 2024 | -- | $68,890 |
| 2023 | -- | $68,890 |
| 2022 | -- | $68,890 |
Find assessor info on the county website
Neighborhood: 13748
Nearby schools
GreatSchools rating
- 6/10F P Donnelly SchoolGrades: PK-5Distance: 0.7 mi
- 8/10Richard T Stank Middle SchoolGrades: 6-8Distance: 1.5 mi
- 6/10Susquehanna Valley Senior High SchoolGrades: 9-12Distance: 1.5 mi
Schools provided by the listing agent
- Elementary: F P Donnelly
- District: Susquehanna Valley
Source: GBMLS. This data may not be complete. We recommend contacting the local school district to confirm school assignments for this home.

