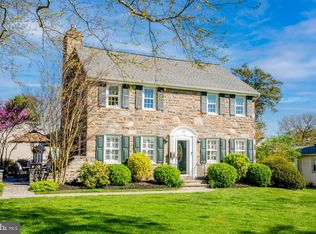Welcome To Merion Golf Manor Neighborhood And 108 Cedarbrook Road. An Expanded And Updated Classic 4 Bedroom 2 1/2 Bath Stone Colonial. Featuring An Open Concept Addition Added in 2017. Boasting Family Room With Vaulted Ceiling,, Additional Crawlspace Was Constructed To Provide Additional Storage. New Farmhouse-Style Kitchen With Energy Efficient Stainless Steel Appliances, 42" Cabinetry And Quartz Countertops. Dining Area And Barstool Breakfast Nook Create All With New Hardwood Flooring. A Great Space For Family And Entertaining. Sliding Glass Doors Leading Out To New EP Henry Stone Patio With Built-In Stone Firepit. 2016 Addition also Includes Mudroom With Laundry And Custom Built-Ins, Walk In Pantry. Fabulous Living Room With Wood Burning Stone Fireplace., New Powder Room Completes The First Level. Totally Refinished Hardwood Flooring Throughout Living Areas. Highlighted By Custom Craftsman Millwork. Second Level Features 4 Bedrooms And Two Full Baths. Hall Bath Was Remodeled In 2017 And Expanded To Accommodate A Double Vanity And Large Soaking Tub. Basement Was Finished In 2019 And Features Plush Wall To Wall Carpet And Ample Crawl Space Storage created in 2016 . All New Energy Efficient Heating And Air Conditioning Systems Installed In 2017. Professionally Landscaped & Lighting Designed. New Driveway Installed 2017.
This property is off market, which means it's not currently listed for sale or rent on Zillow. This may be different from what's available on other websites or public sources.

