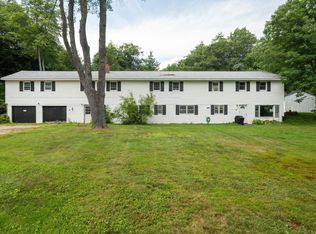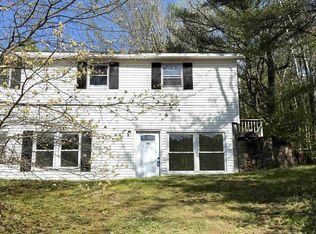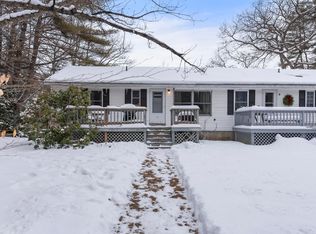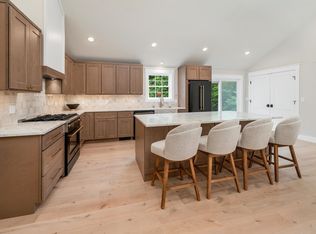Closed
Listed by:
Laura Herbert,
KW Coastal and Lakes & Mountains Realty/Meredith 603-569-4663
Bought with: Chinatti Realty Group
$225,000
108 Cherry Valley Road #3, Gilford, NH 03249
3beds
832sqft
Condominium
Built in 1967
-- sqft lot
$228,900 Zestimate®
$270/sqft
$1,872 Estimated rent
Home value
$228,900
$197,000 - $266,000
$1,872/mo
Zestimate® history
Loading...
Owner options
Explore your selling options
What's special
BACK ON THE MARKET THRU NO FAULT OF THE SELLERS: Welcome to easy living in the heart of the Lakes Region! This beautifully updated 3-bedroom, 1-bathroom end-unit condo in the picturesque Town of Gilford NH, offers the perfect blend of comfort, convenience, and location. Situated only minutes from Gilford Village and the local schools, this move-in-ready home has been completely renovated from top to bottom. Step inside to find stylish new flooring, fresh paint throughout, updated electrical, and newer windows that fill the space with natural light. The fully remodeled bathroom features modern finishes, and the kitchen shines with newer appliances and fixtures. The boiler and oil tank were both replaced in 2022. Enjoy a low-maintenance lifestyle with the condo association covering trash pickup, snow removal, landscaping, water, and sewer—making this home not only affordable but hassle-free. Located just minutes from the shores of Lake Winnipesaukee, skiing at Gunstock Mountain Resort, and concerts at the Bank of New Hampshire Pavilion, you’ll be at the center of year-round recreation and entertainment. Whether you're looking for a primary residence, weekend getaway, or investment property, this charming condo is a rare find in a sought-after location. Rentals are permitted with a 30-day minimum stay and background check. Pets are permitted for owner-occupied units. Don’t miss your chance to call Gilford home!
Zillow last checked: 8 hours ago
Listing updated: September 11, 2025 at 09:27am
Listed by:
Laura Herbert,
KW Coastal and Lakes & Mountains Realty/Meredith 603-569-4663
Bought with:
Jade Sullivan
Chinatti Realty Group
Source: PrimeMLS,MLS#: 5045131
Facts & features
Interior
Bedrooms & bathrooms
- Bedrooms: 3
- Bathrooms: 1
- Full bathrooms: 1
Heating
- Oil, Hot Water
Cooling
- None
Appliances
- Included: Dishwasher, Dryer, Electric Range, Refrigerator, Washer
- Laundry: 1st Floor Laundry
Features
- Kitchen/Dining
- Flooring: Vinyl Plank
- Has basement: No
Interior area
- Total structure area: 832
- Total interior livable area: 832 sqft
- Finished area above ground: 832
- Finished area below ground: 0
Property
Parking
- Total spaces: 2
- Parking features: Shared Driveway, Paved, Driveway, Parking Spaces 2
- Has uncovered spaces: Yes
Accessibility
- Accessibility features: 1st Floor Full Bathroom, Access to Common Areas, Access to Parking, Hard Surface Flooring, Paved Parking, 1st Floor Laundry
Features
- Levels: One
- Stories: 1
- Exterior features: Deck, Storage
- Waterfront features: Beach Access
- Frontage length: Road frontage: 143
Lot
- Features: Country Setting, Near Golf Course, Near Paths, Near Skiing, Near Hospital, Near School(s)
Details
- Parcel number: GIFLM226B034L003
- Zoning description: LR
Construction
Type & style
- Home type: Condo
- Property subtype: Condominium
Materials
- Wood Frame, Vinyl Exterior
- Foundation: Concrete
- Roof: Architectural Shingle
Condition
- New construction: No
- Year built: 1967
Utilities & green energy
- Electric: 100 Amp Service, Circuit Breakers
- Sewer: Public Sewer
- Utilities for property: Cable
Community & neighborhood
Location
- Region: Gilford
HOA & financial
Other financial information
- Additional fee information: Fee: $375
Price history
| Date | Event | Price |
|---|---|---|
| 9/10/2025 | Sold | $225,000-2.2%$270/sqft |
Source: | ||
| 7/30/2025 | Price change | $230,000-0.9%$276/sqft |
Source: | ||
| 7/22/2025 | Price change | $232,000-1.3%$279/sqft |
Source: | ||
| 6/6/2025 | Listed for sale | $235,000+246.1%$282/sqft |
Source: | ||
| 11/22/2013 | Listing removed | $67,900$82/sqft |
Source: NO COMPANY PROVIDED #4191258 Report a problem | ||
Public tax history
| Year | Property taxes | Tax assessment |
|---|---|---|
| 2024 | $1,459 +9.2% | $129,700 |
| 2023 | $1,336 +5.6% | $129,700 +25.6% |
| 2022 | $1,265 -0.3% | $103,300 |
Find assessor info on the county website
Neighborhood: 03249
Nearby schools
GreatSchools rating
- 8/10Gilford Elementary SchoolGrades: K-4Distance: 0.7 mi
- 6/10Gilford Middle SchoolGrades: 5-8Distance: 0.8 mi
- 6/10Gilford High SchoolGrades: 9-12Distance: 0.8 mi
Schools provided by the listing agent
- Elementary: Gilford Elementary
- Middle: Gilford Middle
- High: Gilford High School
- District: Gilford Sch District SAU #73
Source: PrimeMLS. This data may not be complete. We recommend contacting the local school district to confirm school assignments for this home.

Get pre-qualified for a loan
At Zillow Home Loans, we can pre-qualify you in as little as 5 minutes with no impact to your credit score.An equal housing lender. NMLS #10287.



