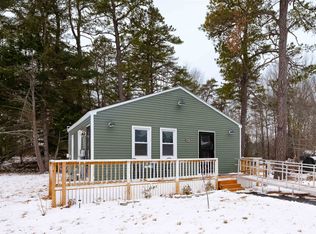Closed
Listed by:
Carol Lavigne,
RE/MAX Shoreline 603-431-1111
Bought with: Keller Williams Realty-Metropolitan
$309,900
108 Chestnut Hill Road, Rochester, NH 03867
2beds
1,081sqft
Ranch
Built in 1907
0.5 Acres Lot
$325,500 Zestimate®
$287/sqft
$2,224 Estimated rent
Home value
$325,500
$283,000 - $374,000
$2,224/mo
Zestimate® history
Loading...
Owner options
Explore your selling options
What's special
***OFFER DEADLINE, Tuesday, 2/11 NOON***Welcome to one level living in this great ranch nestled in mixed zone of residential and small businesses. This property has great expansion potential on a 1/2 acre lot. Amazing 3 season porch with a pellet stove, leading to the large, level and expansive back yard. Attached, oversized 2-car garage with extra high ceiling and attic space for storage with separate 100 AMP service....or if you like to work on cars or need a large space for your in-home business, this is the property for you! House has hardwood floors and a large eat-in kitchen. All appliances stay, including the newer refrigerator and dishwasher. Spacious full bathroom/Laundry combination. Bring your updating ideas to this great home with 2+ bedrooms. Less than a mile to Spaulding high school. Close to shopping, restaurants, Golf and minutes to Route 16 for easy commuting to the Seacoast, Lakes Region and White Mountains, as well as the many hiking, biking and snowmobile trails that the area has to offer! Showings begin at the Open House on Saturday, February 8th, 11 AM to 1 PM.
Zillow last checked: 8 hours ago
Listing updated: March 05, 2025 at 09:49am
Listed by:
Carol Lavigne,
RE/MAX Shoreline 603-431-1111
Bought with:
Tara Albert
Keller Williams Realty-Metropolitan
Source: PrimeMLS,MLS#: 5028321
Facts & features
Interior
Bedrooms & bathrooms
- Bedrooms: 2
- Bathrooms: 1
- Full bathrooms: 1
Heating
- Oil, Pellet Stove, Baseboard
Cooling
- None
Features
- Basement: Dirt Floor,Partial,Exterior Stairs,Unfinished,Exterior Entry,Walk-Up Access
Interior area
- Total structure area: 1,201
- Total interior livable area: 1,081 sqft
- Finished area above ground: 1,081
- Finished area below ground: 0
Property
Parking
- Total spaces: 2
- Parking features: Paved
- Garage spaces: 2
Features
- Levels: One
- Stories: 1
- Frontage length: Road frontage: 89
Lot
- Size: 0.50 Acres
- Features: Level
Details
- Parcel number: RCHEM0221B0179L0000
- Zoning description: N - Neighborhood Mixed
Construction
Type & style
- Home type: SingleFamily
- Architectural style: Ranch
- Property subtype: Ranch
Materials
- Vinyl Siding
- Foundation: Concrete, Fieldstone
- Roof: Architectural Shingle
Condition
- New construction: No
- Year built: 1907
Utilities & green energy
- Electric: 100 Amp Service, Circuit Breakers
- Sewer: Public Sewer
- Utilities for property: Cable at Site
Community & neighborhood
Location
- Region: Rochester
Price history
| Date | Event | Price |
|---|---|---|
| 3/5/2025 | Sold | $309,900$287/sqft |
Source: | ||
| 2/11/2025 | Contingent | $309,900$287/sqft |
Source: | ||
| 2/3/2025 | Listed for sale | $309,900+121.4%$287/sqft |
Source: | ||
| 6/1/2011 | Sold | $140,000-3.4%$130/sqft |
Source: Public Record Report a problem | ||
| 1/8/2011 | Price change | $144,900-3.3%$134/sqft |
Source: Avalar Advantage Real Estate #4017058 Report a problem | ||
Public tax history
| Year | Property taxes | Tax assessment |
|---|---|---|
| 2024 | $4,237 +9.7% | $285,300 +90.2% |
| 2023 | $3,861 +1.8% | $150,000 |
| 2022 | $3,792 +2.5% | $150,000 |
Find assessor info on the county website
Neighborhood: 03867
Nearby schools
GreatSchools rating
- 4/10Chamberlain Street SchoolGrades: K-5Distance: 1.9 mi
- 3/10Rochester Middle SchoolGrades: 6-8Distance: 2 mi
- NABud Carlson AcademyGrades: 9-12Distance: 0.6 mi
Schools provided by the listing agent
- Elementary: Rochester School
- Middle: Rochester Middle School
- High: Spaulding High School
- District: Rochester School District
Source: PrimeMLS. This data may not be complete. We recommend contacting the local school district to confirm school assignments for this home.
Get pre-qualified for a loan
At Zillow Home Loans, we can pre-qualify you in as little as 5 minutes with no impact to your credit score.An equal housing lender. NMLS #10287.
