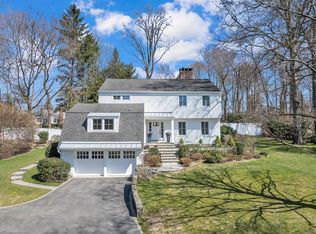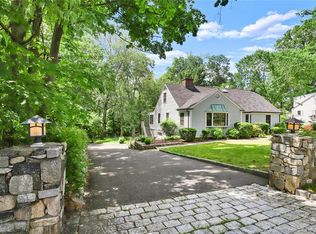Sold for $1,850,000
$1,850,000
108 Colony Road, Darien, CT 06820
4beds
2,869sqft
Single Family Residence
Built in 1956
0.6 Acres Lot
$1,889,100 Zestimate®
$645/sqft
$7,391 Estimated rent
Home value
$1,889,100
$1.70M - $2.10M
$7,391/mo
Zestimate® history
Loading...
Owner options
Explore your selling options
What's special
Exciting opportunity to live on Colony Road, one of the most coveted neighborhoods in Darien, known for its warmth, character and community feel! Lovingly cared for by the same family for the past 50+ years, this cherished 4/5 bedroom, 2 1/2 bath Colonial home is ready for its next owner to reinvent and make it their own, and offers a formal living room with fireplace and picture window, a dining room with French doors leading out to the patio, and a spacious eat-in-kitchen that opens to a light filled family room. Upstairs features a generously sized primary bedroom and three additional bedrooms, with a potential fifth bedroom or office with wood burning fireplace and built-ins. Expansion opportunity and prime location, just minutes to schools, train and shopping!
Zillow last checked: 8 hours ago
Listing updated: June 20, 2025 at 12:36pm
Listed by:
Meredith DeRosa 203-952-3537,
William Pitt Sotheby's Int'l 203-655-8234
Bought with:
Karen Hagen, RES.0795000
Compass Connecticut, LLC
Source: Smart MLS,MLS#: 24093763
Facts & features
Interior
Bedrooms & bathrooms
- Bedrooms: 4
- Bathrooms: 3
- Full bathrooms: 2
- 1/2 bathrooms: 1
Primary bedroom
- Features: Full Bath, Wall/Wall Carpet
- Level: Upper
- Area: 304 Square Feet
- Dimensions: 16 x 19
Bedroom
- Features: Wall/Wall Carpet
- Level: Upper
- Area: 208 Square Feet
- Dimensions: 13 x 16
Bedroom
- Features: Wall/Wall Carpet
- Level: Upper
- Area: 169 Square Feet
- Dimensions: 13 x 13
Bedroom
- Features: Bookcases, Wall/Wall Carpet
- Level: Upper
- Area: 132 Square Feet
- Dimensions: 11 x 12
Dining room
- Features: French Doors, Patio/Terrace, Wall/Wall Carpet
- Level: Main
- Area: 180 Square Feet
- Dimensions: 15 x 12
Family room
- Features: Bay/Bow Window, Wall/Wall Carpet
- Level: Main
- Area: 345 Square Feet
- Dimensions: 15 x 23
Kitchen
- Features: Eating Space
- Level: Main
- Area: 252 Square Feet
- Dimensions: 12 x 21
Living room
- Features: Fireplace, Wall/Wall Carpet
- Level: Main
- Area: 345 Square Feet
- Dimensions: 15 x 23
Study
- Features: Bookcases, Fireplace
- Level: Upper
- Area: 225 Square Feet
- Dimensions: 15 x 15
Heating
- Forced Air, Oil
Cooling
- Window Unit(s)
Appliances
- Included: Cooktop, Oven, Microwave, Refrigerator, Dishwasher, Washer, Dryer, Electric Water Heater, Water Heater
- Laundry: Lower Level
Features
- Entrance Foyer, Smart Thermostat
- Basement: Crawl Space,Partial
- Attic: Pull Down Stairs
- Number of fireplaces: 2
Interior area
- Total structure area: 2,869
- Total interior livable area: 2,869 sqft
- Finished area above ground: 2,869
Property
Parking
- Total spaces: 2
- Parking features: Attached
- Attached garage spaces: 2
Features
- Patio & porch: Patio
- Exterior features: Rain Gutters, Lighting, Underground Sprinkler
- Waterfront features: Beach Access
Lot
- Size: 0.60 Acres
- Features: Few Trees, Landscaped
Details
- Parcel number: 105084
- Zoning: R12
Construction
Type & style
- Home type: SingleFamily
- Architectural style: Colonial
- Property subtype: Single Family Residence
Materials
- Clapboard, Wood Siding
- Foundation: Concrete Perimeter
- Roof: Asphalt
Condition
- New construction: No
- Year built: 1956
Utilities & green energy
- Sewer: Public Sewer, Septic Tank
- Water: Public
- Utilities for property: Cable Available
Community & neighborhood
Location
- Region: Darien
Price history
| Date | Event | Price |
|---|---|---|
| 6/20/2025 | Sold | $1,850,000+32.2%$645/sqft |
Source: | ||
| 5/28/2025 | Pending sale | $1,399,000$488/sqft |
Source: | ||
| 5/14/2025 | Listed for sale | $1,399,000$488/sqft |
Source: | ||
Public tax history
| Year | Property taxes | Tax assessment |
|---|---|---|
| 2025 | $16,070 +5.4% | $1,038,100 |
| 2024 | $15,250 +13.8% | $1,038,100 +36.5% |
| 2023 | $13,396 +2.2% | $760,690 |
Find assessor info on the county website
Neighborhood: Noroton Heights
Nearby schools
GreatSchools rating
- 8/10Holmes Elementary SchoolGrades: PK-5Distance: 0.8 mi
- 9/10Middlesex Middle SchoolGrades: 6-8Distance: 0.2 mi
- 10/10Darien High SchoolGrades: 9-12Distance: 0.9 mi
Schools provided by the listing agent
- Elementary: Holmes
- Middle: Middlesex
- High: Darien
Source: Smart MLS. This data may not be complete. We recommend contacting the local school district to confirm school assignments for this home.
Get pre-qualified for a loan
At Zillow Home Loans, we can pre-qualify you in as little as 5 minutes with no impact to your credit score.An equal housing lender. NMLS #10287.
Sell with ease on Zillow
Get a Zillow Showcase℠ listing at no additional cost and you could sell for —faster.
$1,889,100
2% more+$37,782
With Zillow Showcase(estimated)$1,926,882

