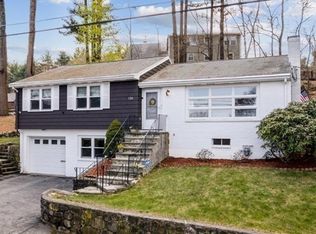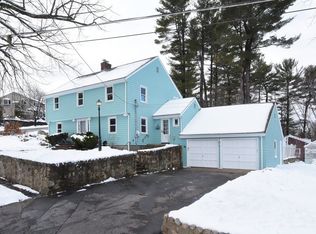Sold for $715,000 on 05/22/24
$715,000
108 Copeland Rd, Lynn, MA 01904
3beds
2,191sqft
Single Family Residence
Built in 1981
10,700 Square Feet Lot
$742,900 Zestimate®
$326/sqft
$3,560 Estimated rent
Home value
$742,900
$683,000 - $802,000
$3,560/mo
Zestimate® history
Loading...
Owner options
Explore your selling options
What's special
Nestled in the highly sought-after Ward 1 neighborhood bordering Lynnfield, this Cape-style home featuring an oversized garage & captivating curb appeal, offers three bedrooms and two baths. The main level welcomes you with a full kitchen, a living room, a full bath, a bedroom, and office with a balcony overlooking the meticulously manicured yard serving as a potential fourth bedroom if desired. Upstairs, two generously sized bedrooms w/ ample closet space & full bath. Descend into the beautifully finished basement. Here, you'll find a sleek bar, a wood stove, laundry facilities, and a walkout leading to the fenced-in yard adorned with lush landscaping and an inviting inground pool, an oasis for outdoor enjoyment and gatherings. Appreciate the convenience of this prime location, mere minutes from Route 1, 128, 95, & 129, Gannon Golf Course, Market St, and tranquil Lynn Woods Reservation. Immerse yourself in a neighborhood known for its higher-priced homes and elevate your lifestyle.
Zillow last checked: 8 hours ago
Listing updated: May 23, 2024 at 06:56am
Listed by:
JigSaw Team 781-526-5862,
Citylight Homes LLC 978-977-0050
Bought with:
Elisabeth Vlahos
StartPoint Realty
Source: MLS PIN,MLS#: 73222176
Facts & features
Interior
Bedrooms & bathrooms
- Bedrooms: 3
- Bathrooms: 2
- Full bathrooms: 2
Primary bedroom
- Features: Flooring - Wall to Wall Carpet, Closet - Double
- Level: Second
- Area: 320
- Dimensions: 20 x 16
Bedroom 2
- Features: Flooring - Wall to Wall Carpet, Closet - Double
- Level: Second
- Area: 280
- Dimensions: 20 x 14
Bedroom 3
- Features: Closet, Chair Rail
- Level: First
- Area: 154
- Dimensions: 14 x 11
Bathroom 1
- Features: Bathroom - Full, Bathroom - With Tub & Shower, Closet - Linen
- Level: First
- Area: 64
- Dimensions: 8 x 8
Bathroom 2
- Features: Bathroom - Full, Bathroom - With Tub & Shower, Closet - Linen
- Level: Second
- Area: 56
- Dimensions: 8 x 7
Family room
- Features: Flooring - Stone/Ceramic Tile, Flooring - Wall to Wall Carpet, Exterior Access, Open Floorplan, Slider
- Level: Basement
- Area: 782
- Dimensions: 34 x 23
Kitchen
- Features: Flooring - Wood, Stainless Steel Appliances
- Level: First
- Area: 165
- Dimensions: 15 x 11
Living room
- Features: Closet
- Level: First
- Area: 209
- Dimensions: 19 x 11
Office
- Features: Chair Rail
- Level: First
- Area: 121
- Dimensions: 11 x 11
Heating
- Baseboard, Oil
Cooling
- Wall Unit(s)
Appliances
- Laundry: Electric Dryer Hookup, Washer Hookup, In Basement
Features
- Chair Rail, Office
- Flooring: Wood, Carpet, Laminate
- Doors: Storm Door(s)
- Windows: Insulated Windows
- Basement: Full,Finished,Walk-Out Access,Interior Entry
- Number of fireplaces: 2
- Fireplace features: Family Room, Living Room
Interior area
- Total structure area: 2,191
- Total interior livable area: 2,191 sqft
Property
Parking
- Total spaces: 3
- Parking features: Detached, Paved Drive, Off Street
- Garage spaces: 1
- Uncovered spaces: 2
Features
- Patio & porch: Patio
- Exterior features: Patio, Balcony, Pool - Inground, Rain Gutters, Storage, Professional Landscaping, Fenced Yard, Stone Wall
- Has private pool: Yes
- Pool features: In Ground
- Fencing: Fenced/Enclosed,Fenced
Lot
- Size: 10,700 sqft
Details
- Parcel number: M:064 B:002 L:004,1985797
- Zoning: R1
Construction
Type & style
- Home type: SingleFamily
- Architectural style: Cape
- Property subtype: Single Family Residence
Materials
- Frame
- Foundation: Concrete Perimeter, Block
- Roof: Shingle
Condition
- Year built: 1981
Utilities & green energy
- Electric: 100 Amp Service
- Sewer: Public Sewer
- Water: Public
- Utilities for property: for Electric Range, for Electric Dryer, Washer Hookup, Icemaker Connection
Community & neighborhood
Community
- Community features: Public Transportation, Shopping, Pool, Park, Golf, Medical Facility, Highway Access, House of Worship, Public School
Location
- Region: Lynn
Price history
| Date | Event | Price |
|---|---|---|
| 5/22/2024 | Sold | $715,000+8.3%$326/sqft |
Source: MLS PIN #73222176 | ||
| 4/10/2024 | Listed for sale | $659,900+83.4%$301/sqft |
Source: MLS PIN #73222176 | ||
| 5/17/2008 | Listing removed | $359,900$164/sqft |
Source: MLS Property Information Network #70694112 | ||
| 5/16/2008 | Price change | $359,900-4%$164/sqft |
Source: MLS Property Information Network #70694112 | ||
| 3/18/2008 | Listed for sale | $374,900+68.1%$171/sqft |
Source: MLS Property Information Network | ||
Public tax history
| Year | Property taxes | Tax assessment |
|---|---|---|
| 2025 | $6,819 +1.5% | $658,200 +3.2% |
| 2024 | $6,716 -0.5% | $637,800 +5.4% |
| 2023 | $6,750 | $605,400 |
Find assessor info on the county website
Neighborhood: 01904
Nearby schools
GreatSchools rating
- 5/10Shoemaker Elementary SchoolGrades: PK-5Distance: 0.4 mi
- 4/10Pickering Middle SchoolGrades: 6-8Distance: 2.2 mi
- 1/10Fecteau-Leary Junior/Senior High SchoolGrades: 6-12Distance: 3.5 mi
Schools provided by the listing agent
- Elementary: Sisson
- Middle: Pickering
- High: Lynn English
Source: MLS PIN. This data may not be complete. We recommend contacting the local school district to confirm school assignments for this home.
Get a cash offer in 3 minutes
Find out how much your home could sell for in as little as 3 minutes with a no-obligation cash offer.
Estimated market value
$742,900
Get a cash offer in 3 minutes
Find out how much your home could sell for in as little as 3 minutes with a no-obligation cash offer.
Estimated market value
$742,900

