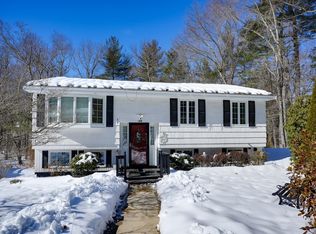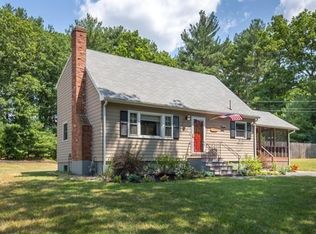Sold for $685,000
$685,000
108 County Rd, Tewksbury, MA 01876
4beds
1,879sqft
Single Family Residence
Built in 1976
1.24 Acres Lot
$734,100 Zestimate®
$365/sqft
$4,080 Estimated rent
Home value
$734,100
$697,000 - $778,000
$4,080/mo
Zestimate® history
Loading...
Owner options
Explore your selling options
What's special
OH MON 3-5PM Fabulous 108 County Rd, perfect home for those looking for a balance of relaxation & entertainment. This large ranch-style house boasts 4 bedrooms & 2 full baths. The newly renovated chef's kitchen is outfitted w/ a 6 burner Thermador gas range, granite countertops, stainless steel appliances, vaulted ceiling & beautiful hardwood cabinets & floors. This impressive space is open to the generous adjacent living room, complete w/gas fireplace - ideal for cozy nights in. The remarkable lower-level recreation room includes a built-in bar, fireplace, & separate guest suite, providing plenty of space for guests/au pair. Plenty of storage! The fantastic location & spectacular exterior amenities, including a sparkling in-ground pool w/ NEW liner, welcoming gazebo, two sheds, & two driveways make this home perfect for those seeking a wonderful retreat w/ the convenience of close major routes. Meticulously kept property! THE BONUS: lot behind/adjacent lot 1/2 acre (85 Pinedale Ave)
Zillow last checked: 8 hours ago
Listing updated: November 28, 2023 at 05:31pm
Listed by:
Rosemary Kelleher 781-248-6069,
RTN Realty Advisors LLC. 617-835-0845
Bought with:
Claudel Frederique
Bentley's
Source: MLS PIN,MLS#: 73164682
Facts & features
Interior
Bedrooms & bathrooms
- Bedrooms: 4
- Bathrooms: 2
- Full bathrooms: 2
Primary bedroom
- Features: Closet, Flooring - Hardwood, Flooring - Wall to Wall Carpet
- Level: First
- Area: 143
- Dimensions: 11 x 13
Bedroom 2
- Features: Closet, Flooring - Wall to Wall Carpet
- Level: First
- Area: 121
- Dimensions: 11 x 11
Bedroom 3
- Features: Closet, Flooring - Wall to Wall Carpet
- Level: First
- Area: 120
- Dimensions: 10 x 12
Bedroom 4
- Features: Cedar Closet(s), Flooring - Wall to Wall Carpet
- Level: Basement
- Area: 112
- Dimensions: 14 x 8
Bathroom 1
- Level: First
Bathroom 2
- Level: Basement
Family room
- Features: Closet/Cabinets - Custom Built, Flooring - Wall to Wall Carpet, Recessed Lighting
- Level: Basement
- Area: 440
- Dimensions: 22 x 20
Kitchen
- Features: Vaulted Ceiling(s), Closet/Cabinets - Custom Built, Flooring - Hardwood, Countertops - Stone/Granite/Solid, Countertops - Upgraded, Cabinets - Upgraded, Open Floorplan, Recessed Lighting, Remodeled, Stainless Steel Appliances, Gas Stove, Decorative Molding
- Level: Main,First
- Area: 204
- Dimensions: 12 x 17
Living room
- Features: Closet, Flooring - Hardwood, Window(s) - Bay/Bow/Box, Open Floorplan
- Level: Main,First
- Area: 216
- Dimensions: 12 x 18
Heating
- Forced Air, Natural Gas
Cooling
- Central Air
Appliances
- Included: Gas Water Heater
- Laundry: In Basement
Features
- Mud Room, Den
- Flooring: Wood, Carpet, Flooring - Wall to Wall Carpet
- Windows: Screens
- Basement: Full,Finished,Walk-Out Access,Interior Entry
- Number of fireplaces: 2
- Fireplace features: Family Room, Living Room
Interior area
- Total structure area: 1,879
- Total interior livable area: 1,879 sqft
Property
Parking
- Total spaces: 4
- Parking features: Paved Drive, Off Street, Driveway
- Uncovered spaces: 4
Features
- Patio & porch: Porch, Patio
- Exterior features: Porch, Patio, Pool - Inground, Storage, Professional Landscaping, Sprinkler System, Decorative Lighting, Screens, Fenced Yard, Gazebo, Other
- Has private pool: Yes
- Pool features: In Ground
- Fencing: Fenced/Enclosed,Fenced
Lot
- Size: 1.24 Acres
- Features: Wooded, Additional Land Avail.
Details
- Additional structures: Gazebo
- Parcel number: 798291
- Zoning: RG/Pot lot
Construction
Type & style
- Home type: SingleFamily
- Architectural style: Ranch
- Property subtype: Single Family Residence
Materials
- Frame
- Foundation: Concrete Perimeter
- Roof: Shingle
Condition
- Year built: 1976
Utilities & green energy
- Electric: Circuit Breakers
- Sewer: Public Sewer
- Water: Public
- Utilities for property: for Gas Range, for Gas Oven
Community & neighborhood
Community
- Community features: Public Transportation, Shopping, Pool, Park, Walk/Jog Trails, Golf, Medical Facility, Public School, Other
Location
- Region: Tewksbury
Other
Other facts
- Listing terms: Contract
Price history
| Date | Event | Price |
|---|---|---|
| 11/17/2023 | Sold | $685,000+1.5%$365/sqft |
Source: MLS PIN #73164682 Report a problem | ||
| 10/11/2023 | Contingent | $675,000$359/sqft |
Source: MLS PIN #73164682 Report a problem | ||
| 10/7/2023 | Price change | $675,000-6.9%$359/sqft |
Source: MLS PIN #73164682 Report a problem | ||
| 9/28/2023 | Listed for sale | $724,900$386/sqft |
Source: MLS PIN #73164682 Report a problem | ||
Public tax history
| Year | Property taxes | Tax assessment |
|---|---|---|
| 2025 | $7,720 +6.2% | $584,000 +7.6% |
| 2024 | $7,267 +5.1% | $542,700 +10.7% |
| 2023 | $6,915 +5.5% | $490,400 +13.8% |
Find assessor info on the county website
Neighborhood: 01876
Nearby schools
GreatSchools rating
- NALouise Davy Trahan Elementary SchoolGrades: 3-4Distance: 0.5 mi
- 8/10John W. Wynn Middle SchoolGrades: 7-8Distance: 2 mi
- 8/10Tewksbury Memorial High SchoolGrades: 9-12Distance: 3.4 mi
Get a cash offer in 3 minutes
Find out how much your home could sell for in as little as 3 minutes with a no-obligation cash offer.
Estimated market value$734,100
Get a cash offer in 3 minutes
Find out how much your home could sell for in as little as 3 minutes with a no-obligation cash offer.
Estimated market value
$734,100

