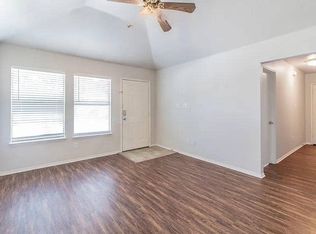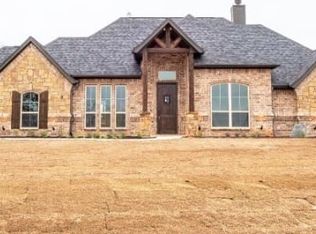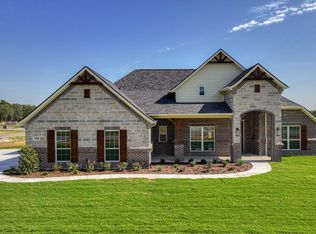Sold
Price Unknown
108 Creek Forest Rd, Azle, TX 76020
4beds
2,430sqft
Farm, Single Family Residence
Built in 2021
1.03 Acres Lot
$520,300 Zestimate®
$--/sqft
$2,678 Estimated rent
Home value
$520,300
$484,000 - $557,000
$2,678/mo
Zestimate® history
Loading...
Owner options
Explore your selling options
What's special
Country Charm Meets City Convenience!
Welcome to this stunning 4-bedroom, 3-bathroom home with a dedicated office, perfectly situated on just over 1 fully fenced acre in a peaceful, no-HOA neighborhood. Offering the ideal balance of rural tranquility and city access, this home is just 20 minutes from downtown Fort Worth and 40 minutes to DFW Airport.
Inside, you’ll find an open-concept living and kitchen area featuring a vaulted ceiling with rich wood beams, beautiful wood-look tile flooring, elegant quartz countertops, a decorative backsplash, and stylish accent lighting over the kitchen island. The layout is both functional and spacious, offering three full bathrooms and an office, ideal for working from home or flexible use. Accent walls in the secondary bedrooms add a unique and custom touch.
Zillow last checked: 8 hours ago
Listing updated: November 12, 2025 at 12:15pm
Listed by:
Chris Reeves 0517863 817-941-6454,
Trinity Group Realty 817-941-6454,
Katy Reeves 0773315 806-626-9575,
Trinity Group Realty
Bought with:
Kelli Olivarez
Scottco Realty Group LLC
Source: NTREIS,MLS#: 21022394
Facts & features
Interior
Bedrooms & bathrooms
- Bedrooms: 4
- Bathrooms: 3
- Full bathrooms: 3
Primary bedroom
- Level: First
- Dimensions: 16 x 14
Bedroom
- Level: First
- Dimensions: 13 x 11
Bedroom
- Level: First
- Dimensions: 11 x 11
Bedroom
- Level: First
- Dimensions: 11 x 11
Primary bathroom
- Level: First
- Dimensions: 14 x 11
Dining room
- Level: First
- Dimensions: 11 x 9
Other
- Level: First
- Dimensions: 9 x 5
Other
- Level: First
- Dimensions: 7 x 8
Kitchen
- Level: First
- Dimensions: 13 x 17
Kitchen
- Level: First
- Dimensions: 13 x 17
Laundry
- Level: First
- Dimensions: 9 x 6
Living room
- Level: First
- Dimensions: 20 x 16
Office
- Level: First
- Dimensions: 11 x 11
Heating
- Central, Electric
Cooling
- Central Air, Electric
Appliances
- Included: Dishwasher, Electric Cooktop, Electric Oven, Electric Water Heater, Disposal, Microwave
Features
- Decorative/Designer Lighting Fixtures, Eat-in Kitchen, High Speed Internet, Kitchen Island, Open Floorplan, Pantry, Cable TV, Vaulted Ceiling(s), Walk-In Closet(s), Wired for Sound
- Flooring: Carpet, Ceramic Tile
- Windows: Window Coverings
- Has basement: No
- Number of fireplaces: 1
- Fireplace features: Wood Burning
Interior area
- Total interior livable area: 2,430 sqft
Property
Parking
- Total spaces: 2
- Parking features: Additional Parking, Concrete, Driveway, Garage, Garage Door Opener, Garage Faces Side
- Attached garage spaces: 2
- Has uncovered spaces: Yes
Features
- Levels: One
- Stories: 1
- Patio & porch: Rear Porch, Covered, Patio
- Pool features: None
- Fencing: Back Yard,Fenced,Pipe
Lot
- Size: 1.03 Acres
- Features: Acreage
Details
- Parcel number: R000110245
Construction
Type & style
- Home type: SingleFamily
- Architectural style: Farmhouse,Modern,Traditional,Detached
- Property subtype: Farm, Single Family Residence
Materials
- Brick
- Foundation: Slab
- Roof: Composition
Condition
- Year built: 2021
Utilities & green energy
- Sewer: Aerobic Septic, Private Sewer
- Water: Community/Coop
- Utilities for property: Electricity Available, Sewer Available, Septic Available, Water Available, Cable Available
Community & neighborhood
Security
- Security features: Smoke Detector(s)
Location
- Region: Azle
- Subdivision: Creek Forest Estates
Other
Other facts
- Listing terms: Cash,Conventional,1031 Exchange,FHA,VA Loan
Price history
| Date | Event | Price |
|---|---|---|
| 11/12/2025 | Sold | -- |
Source: NTREIS #21022394 Report a problem | ||
| 10/29/2025 | Pending sale | $524,999$216/sqft |
Source: NTREIS #21022394 Report a problem | ||
| 10/25/2025 | Contingent | $524,999$216/sqft |
Source: NTREIS #21022394 Report a problem | ||
| 9/6/2025 | Price change | $524,999-1.9%$216/sqft |
Source: NTREIS #21022394 Report a problem | ||
| 8/7/2025 | Listed for sale | $535,000-0.9%$220/sqft |
Source: NTREIS #21022394 Report a problem | ||
Public tax history
| Year | Property taxes | Tax assessment |
|---|---|---|
| 2025 | $2,500 +2.4% | $526,430 +6.6% |
| 2024 | $2,441 +1.9% | $493,680 |
| 2023 | $2,395 +23.2% | $493,680 +37.2% |
Find assessor info on the county website
Neighborhood: Briar
Nearby schools
GreatSchools rating
- 5/10W E Hoover Elementary SchoolGrades: 5-6Distance: 4.2 mi
- 5/10Santo Forte J High SchoolGrades: 7-8Distance: 4 mi
- 6/10Azle High SchoolGrades: 9-12Distance: 5.1 mi
Schools provided by the listing agent
- Elementary: Azle
- High: Azle
- District: Azle ISD
Source: NTREIS. This data may not be complete. We recommend contacting the local school district to confirm school assignments for this home.
Get a cash offer in 3 minutes
Find out how much your home could sell for in as little as 3 minutes with a no-obligation cash offer.
Estimated market value$520,300
Get a cash offer in 3 minutes
Find out how much your home could sell for in as little as 3 minutes with a no-obligation cash offer.
Estimated market value
$520,300


