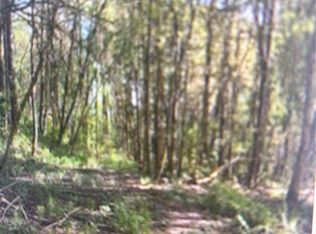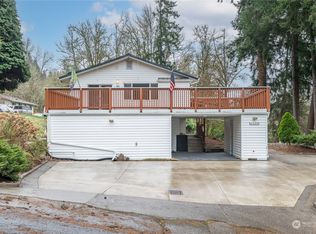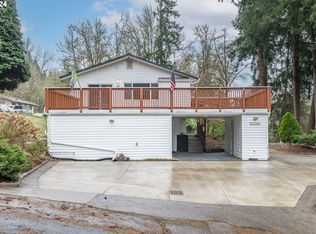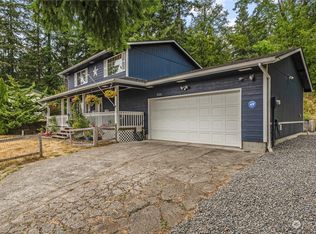Sold
Listed by:
Tracy Jean Lindsey,
eXp Realty
Bought with: Call It Closed
$450,000
108 Cris Road, Kelso, WA 98626
4beds
2,068sqft
Single Family Residence
Built in 1981
0.33 Acres Lot
$472,100 Zestimate®
$218/sqft
$2,521 Estimated rent
Home value
$472,100
$434,000 - $515,000
$2,521/mo
Zestimate® history
Loading...
Owner options
Explore your selling options
What's special
Location! Where endless possibilities await in this charming home. Nestled in this Kelso neighborhood, this property combines comfort with convenience. Step inside to an expansive living area with abundant natural light. This home sits on a large city lot at the end of Cris Road with plenty of parking. With the convenience of being within just minutes of I-5. Updated throughout and move in ready!
Zillow last checked: 8 hours ago
Listing updated: November 22, 2024 at 07:29pm
Listed by:
Tracy Jean Lindsey,
eXp Realty
Bought with:
Mike Farrell, 131641
Call It Closed
Source: NWMLS,MLS#: 2246230
Facts & features
Interior
Bedrooms & bathrooms
- Bedrooms: 4
- Bathrooms: 2
- Full bathrooms: 1
- 3/4 bathrooms: 1
- Main level bathrooms: 1
- Main level bedrooms: 2
Primary bedroom
- Level: Lower
Bedroom
- Level: Lower
Bedroom
- Level: Main
Bedroom
- Level: Main
Bathroom full
- Level: Main
Bathroom three quarter
- Level: Lower
Bonus room
- Level: Lower
Den office
- Level: Main
Dining room
- Level: Main
Entry hall
- Level: Split
Family room
- Level: Main
Kitchen with eating space
- Level: Main
Living room
- Level: Main
Utility room
- Level: Lower
Heating
- Fireplace(s), Forced Air
Cooling
- None
Appliances
- Included: Dishwasher(s), Disposal, Refrigerator(s), Stove(s)/Range(s), Garbage Disposal, Water Heater: Electric, Water Heater Location: Down Stairs (by the laundry)
Features
- Dining Room, Walk-In Pantry
- Flooring: Ceramic Tile, Laminate, Vinyl Plank
- Windows: Double Pane/Storm Window
- Basement: None
- Number of fireplaces: 1
- Fireplace features: Wood Burning, Lower Level: 1, Fireplace
Interior area
- Total structure area: 2,068
- Total interior livable area: 2,068 sqft
Property
Parking
- Total spaces: 3
- Parking features: Attached Carport, Driveway, Attached Garage, Off Street, RV Parking
- Attached garage spaces: 3
- Has carport: Yes
Features
- Levels: Multi/Split
- Entry location: Split
- Patio & porch: Ceramic Tile, Double Pane/Storm Window, Dining Room, Fireplace, Laminate Hardwood, Vaulted Ceiling(s), Walk-In Pantry, Water Heater
- Has view: Yes
- View description: Territorial
Lot
- Size: 0.33 Acres
- Features: Dead End Street, Paved, Cabana/Gazebo, Deck, RV Parking
- Topography: Sloped
- Residential vegetation: Fruit Trees, Garden Space
Details
- Parcel number: 23236241
- Zoning description: Jurisdiction: City
- Special conditions: Standard
Construction
Type & style
- Home type: SingleFamily
- Property subtype: Single Family Residence
Materials
- Wood Siding
- Foundation: Poured Concrete
- Roof: Composition
Condition
- Year built: 1981
Utilities & green energy
- Electric: Company: Cowlitz PUD
- Sewer: Sewer Connected, Company: City of Kelso
- Water: Public, Company: City of Kelso
- Utilities for property: Xfinity
Community & neighborhood
Location
- Region: Kelso
- Subdivision: Kelso
Other
Other facts
- Listing terms: Cash Out,Conventional,FHA,USDA Loan,VA Loan
- Cumulative days on market: 327 days
Price history
| Date | Event | Price |
|---|---|---|
| 10/18/2024 | Sold | $450,000$218/sqft |
Source: | ||
| 9/25/2024 | Pending sale | $450,000$218/sqft |
Source: | ||
| 9/9/2024 | Price change | $450,000-2.2%$218/sqft |
Source: | ||
| 8/2/2024 | Price change | $460,000-3.2%$222/sqft |
Source: | ||
| 7/10/2024 | Price change | $475,000-2.1%$230/sqft |
Source: | ||
Public tax history
| Year | Property taxes | Tax assessment |
|---|---|---|
| 2024 | $5,153 +55% | $349,130 +1.9% |
| 2023 | $3,324 +0.8% | $342,520 +34.3% |
| 2022 | $3,299 | $255,020 -18.2% |
Find assessor info on the county website
Neighborhood: 98626
Nearby schools
GreatSchools rating
- 7/10Butler Acres Elementary SchoolGrades: K-5Distance: 2 mi
- 6/10Coweeman Middle SchoolGrades: 6-8Distance: 1.4 mi
- 4/10Kelso High SchoolGrades: 9-12Distance: 1.3 mi
Get pre-qualified for a loan
At Zillow Home Loans, we can pre-qualify you in as little as 5 minutes with no impact to your credit score.An equal housing lender. NMLS #10287.
Sell with ease on Zillow
Get a Zillow Showcase℠ listing at no additional cost and you could sell for —faster.
$472,100
2% more+$9,442
With Zillow Showcase(estimated)$481,542



