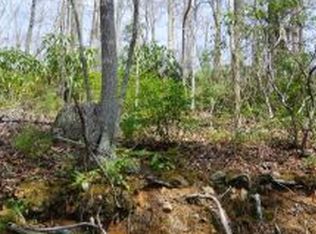Get away from it all in this Mountain Retreat nestled among the tall timbers. This Distinctive Style home offers the unique blend of character with the warmth of a rustic style lodge. Spacious floor plan boasts 3 levels of spaces just ideal for private time and entertaining. The main level greets you with an airy foyer entry leading to a cozy great room with crackling stone fireplace, high ceilings, and many tall windows to enjoy the outside. Gorgeous custom kitchen with hickory cabinets with a center island adjoined by the dining room with access to side porch, large bedrooms with big bath area and walk-in closets. 2nd level with a family room with stone fireplace, master bedroom with a huge bathroom, plus a 3rd bedroom. Bottom level has yet another family room with stone fireplace, another room could be the 4th bedroom and a bath area that is plumbed but not finished. Additional features include 2 car drive under garage, 3 decks, nice wooded lot; this home has just been completely professionally painted on the exterior and interior. Hurry on this one! This style of home is hard to find.
This property is off market, which means it's not currently listed for sale or rent on Zillow. This may be different from what's available on other websites or public sources.
