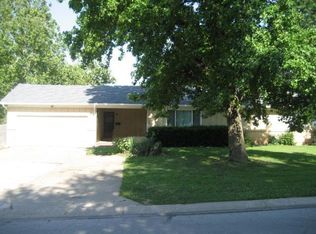Sold
Price Unknown
108 Duck Rd, Grandview, MO 64030
3beds
1,204sqft
Single Family Residence
Built in 1930
0.47 Square Feet Lot
$217,800 Zestimate®
$--/sqft
$1,565 Estimated rent
Home value
$217,800
$207,000 - $229,000
$1,565/mo
Zestimate® history
Loading...
Owner options
Explore your selling options
What's special
Nestled in the heart of Grandview, this 3-bedroom 1.5-bath home welcomes you to a charming family retreat that seamlessly blends comfort, style, and convenience. This well-maintained home offers the perfect canvas for a modern, family-centric lifestyle, boasting a combination of classic design and special features that check all the boxes. The interior has hardwood floors, tile in the kitchen and baths, carpet in bedroom 2 and 3, newer appliances including a refrigerator! Sitting on nearly half an acre and adjoining green space maintained by the city, the exterior of the home features a large 18x24 detached garage/workshop, a fenced and gated approximately 30x50 backyard/secure lot, a covered lean-to for outside covered storage, a solid 9x22 deck perfect for entertaining/backyard BBQs, and a large 11x12 storage shed. This home would be perfect for a small business owner, car enthusiast, RV or boat owner, and the list goes on and on. Great location with easy access to major highways and close to anything you might want or need!
Zillow last checked: 8 hours ago
Listing updated: January 29, 2024 at 04:55pm
Listing Provided by:
Matt Textor 913-963-5564,
ReeceNichols- Leawood Town Center,
Rob Ellerman Team 816-304-4434,
ReeceNichols - Lees Summit
Bought with:
Curtis Buesking, 2015030127
United Real Estate Kansas City
Source: Heartland MLS as distributed by MLS GRID,MLS#: 2453797
Facts & features
Interior
Bedrooms & bathrooms
- Bedrooms: 3
- Bathrooms: 2
- Full bathrooms: 1
- 1/2 bathrooms: 1
Primary bedroom
- Level: Main
Bedroom 2
- Features: Carpet
- Level: Main
Bedroom 3
- Features: Carpet
- Level: Main
Bathroom 1
- Features: Ceramic Tiles, Shower Over Tub
- Level: Main
Dining room
- Level: Main
Half bath
- Features: Ceramic Tiles
- Level: Main
Kitchen
- Features: Ceramic Tiles
- Level: Main
Living room
- Features: Ceiling Fan(s)
- Level: Main
- Dimensions: 15 x 19
Workshop
- Level: Main
- Dimensions: 18 x 24
Heating
- Forced Air
Cooling
- Electric
Appliances
- Included: Dishwasher, Refrigerator, Built-In Electric Oven
- Laundry: In Bathroom, Main Level
Features
- Flooring: Carpet, Wood
- Basement: Interior Entry,Unfinished
- Has fireplace: No
Interior area
- Total structure area: 1,204
- Total interior livable area: 1,204 sqft
- Finished area above ground: 1,204
Property
Parking
- Total spaces: 1
- Parking features: Detached
- Garage spaces: 1
Features
- Patio & porch: Deck
- Exterior features: Fire Pit, Sat Dish Allowed
- Fencing: Wood
Lot
- Size: 0.47 sqft
- Dimensions: 20820
- Features: Adjoin Greenspace
Details
- Additional structures: Outbuilding
- Parcel number: 64820040700000000
- Special conditions: As Is
Construction
Type & style
- Home type: SingleFamily
- Architectural style: Traditional
- Property subtype: Single Family Residence
Materials
- Vinyl Siding
- Roof: Composition
Condition
- Year built: 1930
Utilities & green energy
- Water: Public
Community & neighborhood
Security
- Security features: Smoke Detector(s)
Location
- Region: Grandview
- Subdivision: Grandview Heights
Other
Other facts
- Listing terms: Cash,Conventional,FHA,VA Loan
- Ownership: Private
Price history
| Date | Event | Price |
|---|---|---|
| 11/4/2025 | Listing removed | $1,800$1/sqft |
Source: Zillow Rentals Report a problem | ||
| 10/28/2025 | Listed for rent | $1,800$1/sqft |
Source: Zillow Rentals Report a problem | ||
| 1/15/2024 | Sold | -- |
Source: | ||
| 12/12/2023 | Pending sale | $215,000$179/sqft |
Source: | ||
| 12/4/2023 | Price change | $215,000-6.5%$179/sqft |
Source: | ||
Public tax history
| Year | Property taxes | Tax assessment |
|---|---|---|
| 2024 | $2,228 +11.1% | $25,088 |
| 2023 | $2,005 +44.6% | $25,088 +55.3% |
| 2022 | $1,387 +0.1% | $16,150 |
Find assessor info on the county website
Neighborhood: 64030
Nearby schools
GreatSchools rating
- 3/10Martin City Elementary SchoolGrades: K-8Distance: 2.7 mi
- 2/10Grandview Sr. High SchoolGrades: 9-12Distance: 1.7 mi
Get a cash offer in 3 minutes
Find out how much your home could sell for in as little as 3 minutes with a no-obligation cash offer.
Estimated market value$217,800
Get a cash offer in 3 minutes
Find out how much your home could sell for in as little as 3 minutes with a no-obligation cash offer.
Estimated market value
$217,800
