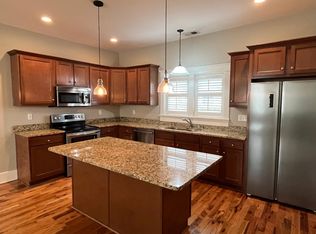Sold for $230,000
$230,000
108 Evergreen Rd, Middletown, KY 40243
2beds
1,020sqft
Single Family Residence
Built in 1905
0.26 Acres Lot
$232,600 Zestimate®
$225/sqft
$1,748 Estimated rent
Home value
$232,600
$221,000 - $244,000
$1,748/mo
Zestimate® history
Loading...
Owner options
Explore your selling options
What's special
Welcome to this Updated 2 Bed, 2 Full Bath Home in the Heart of Middletown that blends original charm with modern touches! Professionally renovated & well-crafted, this home offers a light-filled, open layout with 9-foot ceilings and warm hardwood floors throughout the main living areas. The spacious kitchen features maple cabinetry, granite countertops, and stainless steel appliances, flowing seamlessly into the dining and living spaces — ideal for entertaining or everyday comfort. Both full bathrooms offer stylish ceramic tile finishes and updated fixtures. In 2013, this home was extensively renovated with major system updates including: Roof, Windows HVAC, electrical, plumbing, drywall, bathrooms, ceiling fans, light fixtures & vinyl siding. Large backyard is a little over 1/4 acre and offers privacy fencing & a spacious patio. Extra-long driveway with ample parking and a charming front porch complete the package. Located just minutes from Middletown's shops, dining, and parks, this lovingly maintained home offers character, comfort, and value all in one.
Zillow last checked: 8 hours ago
Listing updated: September 25, 2025 at 10:18pm
Listed by:
Jessica Gaines 502-432-1918,
Louisville Gaines Real Estate
Bought with:
Karen Hagan Bauer, 181213
RE/MAX Properties East
Source: GLARMLS,MLS#: 1693313
Facts & features
Interior
Bedrooms & bathrooms
- Bedrooms: 2
- Bathrooms: 2
- Full bathrooms: 2
Primary bedroom
- Level: First
Bedroom
- Level: First
Primary bathroom
- Level: First
Full bathroom
- Level: First
Dining area
- Level: First
Great room
- Level: First
Kitchen
- Description: Eat in Kitchen
- Level: First
Laundry
- Level: First
Heating
- Forced Air, Natural Gas
Cooling
- Central Air
Features
- Basement: None
- Has fireplace: No
Interior area
- Total structure area: 1,020
- Total interior livable area: 1,020 sqft
- Finished area above ground: 1,020
- Finished area below ground: 0
Property
Parking
- Parking features: Off Street, Driveway
- Has uncovered spaces: Yes
Features
- Stories: 1
- Patio & porch: Patio
- Fencing: Privacy,Wood
Lot
- Size: 0.26 Acres
- Dimensions: 55 x 222
- Features: Cleared, Level
Details
- Parcel number: 034500220000
Construction
Type & style
- Home type: SingleFamily
- Architectural style: Ranch
- Property subtype: Single Family Residence
Materials
- Vinyl Siding
- Foundation: Crawl Space, Concrete Blk, Concrete Perimeter
- Roof: Shingle
Condition
- Year built: 1905
Utilities & green energy
- Sewer: Public Sewer
- Water: Public
- Utilities for property: Electricity Connected, Natural Gas Connected
Community & neighborhood
Location
- Region: Middletown
- Subdivision: None
HOA & financial
HOA
- Has HOA: No
Price history
| Date | Event | Price |
|---|---|---|
| 11/18/2025 | Listing removed | $1,700$2/sqft |
Source: Zillow Rentals Report a problem | ||
| 10/1/2025 | Listed for rent | $1,700$2/sqft |
Source: Zillow Rentals Report a problem | ||
| 8/26/2025 | Sold | $230,000+0.4%$225/sqft |
Source: | ||
| 7/25/2025 | Pending sale | $229,000$225/sqft |
Source: | ||
| 7/23/2025 | Listed for sale | $229,000+74.9%$225/sqft |
Source: | ||
Public tax history
| Year | Property taxes | Tax assessment |
|---|---|---|
| 2021 | $1,061 +7.5% | $125,010 |
| 2020 | $987 | $125,010 |
| 2019 | $987 +1.3% | $125,010 |
Find assessor info on the county website
Neighborhood: Middletown
Nearby schools
GreatSchools rating
- 7/10Hite Elementary SchoolGrades: K-5Distance: 0.6 mi
- 5/10Crosby Middle SchoolGrades: 6-8Distance: 1.4 mi
- 7/10Eastern High SchoolGrades: 9-12Distance: 0.3 mi

Get pre-qualified for a loan
At Zillow Home Loans, we can pre-qualify you in as little as 5 minutes with no impact to your credit score.An equal housing lender. NMLS #10287.
