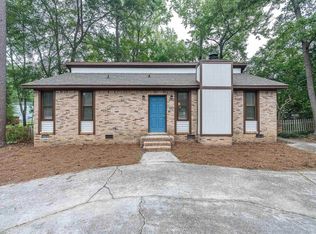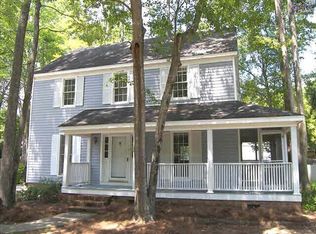WELL-MAINTAINED! NEW ROOF 2018! NEW HVAC 2018! Picture yourself living in this beautiful home conveniently located in AWARD WINNING Lex/Rich School District 5, just 5 MINUTES TO I26, 15 MINUTES to DOWNTOWN Columbia & just 8 minutes to Harbison Shopping & Dining. Open your front door, step onto gleaming BAMBOO HARDWOOD FLOORS & into your 3 Bedroom home with 3 FULL BATHS. Cook in your newly REMODELED EAT-IN KITCHEN with large Pantry, GRANITE Counters, bamboo hardwoods & all new SOFT CLOSE CABINETRY featuring a floor-to-ceiling pantry style cabinet section complete with pull out drawers. Choose to eat in your BREAKFAST NOOK or Dine with style in your FORMAL DINING ROOM with hdwds, BEAUTIFUL Dental Moulding & Chair Rail. Relax in your spacious Living Room with ALL BRICK, GAS FIREPLACE. Retreat to your MASTER SUITE with walk-in closet & PRIVATE MASTER BATH with TILE flooring. Choose to use your upstairs as a 2nd MASTER, IN-LAW SUITE OR TEEN SUITE complete with spacious BEDROOM, HUGE WALK-IN CLOSET, separate sitting area, PRIVATE BATH & 3 additional closets! Enjoy your HUGE LOT with FULLY FENCED BACKYARD. Rest easy with NEW ROOF, NEW HVAC & transferable termite bond. Picture yourself here and make this home yours today!
This property is off market, which means it's not currently listed for sale or rent on Zillow. This may be different from what's available on other websites or public sources.

