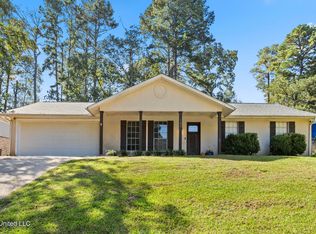Closed
Price Unknown
108 Fern Valley Rd, Brandon, MS 39042
3beds
1,753sqft
Residential, Single Family Residence
Built in 1974
0.35 Acres Lot
$250,900 Zestimate®
$--/sqft
$1,806 Estimated rent
Home value
$250,900
$238,000 - $263,000
$1,806/mo
Zestimate® history
Loading...
Owner options
Explore your selling options
What's special
Welcome home to this charming space in the perfectly located Crossgates of Brandon, MS. This meticulous, move in ready home has 3 bedrooms and 2 baths that have been updated and meticulously maintained . Step into a light filled foyer and a huge living space with fire place and plenty of cabinetry and built ins. The kitchen and shared eating area are off of the den and open into the laundry room. The back yard is perfect for grilling, entertaining or just relaxing! You'll enjoy easy access to schools, shopping and dining! Come see this gem today! You'll be glad you did!!
Zillow last checked: 8 hours ago
Listing updated: October 09, 2024 at 07:31pm
Listed by:
Kathy B Dowdy 601-573-8317,
Linnfeild Properties
Bought with:
Kathy B Dowdy, S57881
Linnfeild Properties
Source: MLS United,MLS#: 4055783
Facts & features
Interior
Bedrooms & bathrooms
- Bedrooms: 3
- Bathrooms: 2
- Full bathrooms: 2
Heating
- Central, Fireplace(s)
Cooling
- Ceiling Fan(s), Central Air, Electric, Gas
Appliances
- Included: Built-In Gas Oven, Dishwasher, Vented Exhaust Fan
- Laundry: Electric Dryer Hookup, Laundry Room, Washer Hookup
Features
- Bookcases, Built-in Features, Ceiling Fan(s), Eat-in Kitchen, Entrance Foyer, High Speed Internet, Walk-In Closet(s)
- Flooring: Laminate, Tile
- Windows: Aluminum Frames
- Has fireplace: Yes
- Fireplace features: Den, Gas Starter, Raised Hearth, Wood Burning, Bath
Interior area
- Total structure area: 1,753
- Total interior livable area: 1,753 sqft
Property
Parking
- Total spaces: 2
- Parking features: Driveway, Garage Faces Front, Storage, Concrete
- Garage spaces: 2
- Has uncovered spaces: Yes
Features
- Levels: One
- Stories: 1
- Exterior features: None
- Fencing: Back Yard,Chain Link,Gate
Lot
- Size: 0.35 Acres
- Features: City Lot
Details
- Additional structures: Portable Building, Shed(s), Storage
- Parcel number: H09k00000100410
- Zoning description: Single Family Residence
Construction
Type & style
- Home type: SingleFamily
- Architectural style: Traditional
- Property subtype: Residential, Single Family Residence
Materials
- Brick, Siding
- Foundation: Slab
- Roof: Asphalt
Condition
- New construction: No
- Year built: 1974
Utilities & green energy
- Sewer: Public Sewer
- Water: Public
- Utilities for property: Cable Available, Electricity Connected, Natural Gas Connected, Sewer Connected, Water Connected, Natural Gas in Kitchen
Community & neighborhood
Security
- Security features: Smoke Detector(s)
Community
- Community features: Pool
Location
- Region: Brandon
- Subdivision: Crossgates
Price history
| Date | Event | Price |
|---|---|---|
| 12/28/2023 | Sold | -- |
Source: MLS United #4055783 Report a problem | ||
| 11/27/2023 | Pending sale | $239,900$137/sqft |
Source: MLS United #4055783 Report a problem | ||
| 10/23/2023 | Price change | $239,900-2%$137/sqft |
Source: MLS United #4055783 Report a problem | ||
| 10/11/2023 | Listed for sale | $244,900$140/sqft |
Source: MLS United #4055783 Report a problem | ||
| 10/3/2023 | Pending sale | $244,900$140/sqft |
Source: MLS United #4055783 Report a problem | ||
Public tax history
| Year | Property taxes | Tax assessment |
|---|---|---|
| 2024 | -- | $13,681 +23.4% |
| 2023 | $1,147 +1.5% | $11,083 |
| 2022 | $1,130 | $11,083 |
Find assessor info on the county website
Neighborhood: 39042
Nearby schools
GreatSchools rating
- 10/10Rouse Elementary SchoolGrades: PK-1Distance: 1.8 mi
- 8/10Brandon Middle SchoolGrades: 6-8Distance: 2.6 mi
- 9/10Brandon High SchoolGrades: 9-12Distance: 4.7 mi
Schools provided by the listing agent
- Elementary: Brandon
- Middle: Brandon
- High: Brandon
Source: MLS United. This data may not be complete. We recommend contacting the local school district to confirm school assignments for this home.
