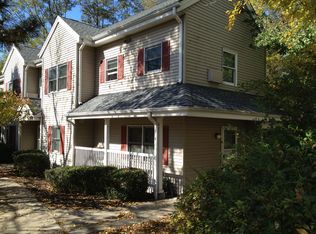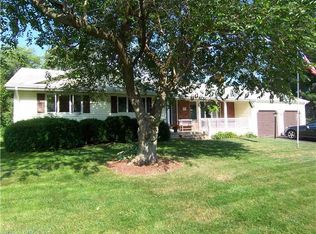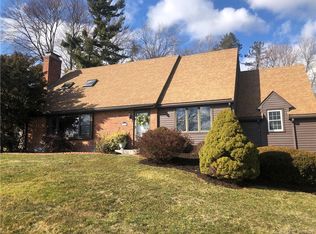Sold for $550,500
$550,500
108 Flagg Road, West Hartford, CT 06117
3beds
1,895sqft
Single Family Residence
Built in 1956
0.41 Acres Lot
$565,800 Zestimate®
$291/sqft
$3,653 Estimated rent
Home value
$565,800
$521,000 - $617,000
$3,653/mo
Zestimate® history
Loading...
Owner options
Explore your selling options
What's special
Don't miss this opportunity to own a charming and energy-efficient ranch home in one of West Hartford's most desirable locations. Situated directly across from scenic Westmoor Park, this 3-bedroom, 2-bath home offers peaceful surroundings, a functional layout, and modern updates. Step inside to find a bright, open living space with hardwood floors, a spacious eat-in kitchen, and updated bathrooms. The main living area is filled with natural light. The family room features built-in bookshelves flanking the fireplace and a large picture window, providing beautiful views of the park. The kitchen opens to the dining room, which features French doors that lead to the screened-in porch, perfect for relaxing and outdoor dining. The main level features three spacious bedrooms and two full bathrooms, one of which includes a large vanity and double sinks. The lower level boasts a laundry room, a mudroom area, and a recreation room. The property features a two-car attached garage and central air conditioning. Enjoy low electric bills thanks to the fully owned solar panel system, which promotes both sustainability and savings. The backyard is ideal for entertaining, relaxing, or gardening, and the location is unbeatable, close to top-rated schools, shopping, dining, and everything West Hartford has to offer. Key Features: 3 Bedrooms | 2 Full Baths Directly across from Westmoor Park Owned solar panels for energy efficiency Hardwood floors Central air conditioning 2 car attached garage Highest and best due Monday July 14, 12pm
Zillow last checked: 8 hours ago
Listing updated: October 14, 2025 at 07:02pm
Listed by:
Marshall + OstopTeam at William Raveis Real Estate,
Paula Fahy Ostop 860-748-1845,
William Raveis Real Estate 860-521-4311
Bought with:
Euna Cho, RES.0810746
Century 21 Clemens Group
Source: Smart MLS,MLS#: 24109362
Facts & features
Interior
Bedrooms & bathrooms
- Bedrooms: 3
- Bathrooms: 2
- Full bathrooms: 2
Primary bedroom
- Features: Hardwood Floor
- Level: Main
- Area: 148.87 Square Feet
- Dimensions: 13.4 x 11.11
Bedroom
- Features: Hardwood Floor
- Level: Main
- Area: 126.38 Square Feet
- Dimensions: 12.5 x 10.11
Bedroom
- Features: Hardwood Floor
- Level: Main
- Area: 132.5 Square Feet
- Dimensions: 12.5 x 10.6
Bathroom
- Features: Double-Sink
- Level: Main
- Area: 69.42 Square Feet
- Dimensions: 8.9 x 7.8
Bathroom
- Features: Remodeled
- Level: Main
- Area: 44.5 Square Feet
- Dimensions: 8.9 x 5
Dining room
- Features: Hardwood Floor
- Level: Main
- Area: 149.45 Square Feet
- Dimensions: 11.4 x 13.11
Kitchen
- Features: Kitchen Island, Tile Floor
- Level: Main
- Area: 143.64 Square Feet
- Dimensions: 11.4 x 12.6
Living room
- Features: Bay/Bow Window, Built-in Features, Fireplace, Hardwood Floor
- Level: Main
- Area: 242.2 Square Feet
- Dimensions: 12.11 x 20
Rec play room
- Features: Fireplace
- Level: Lower
- Area: 454.31 Square Feet
- Dimensions: 25.1 x 18.1
Heating
- Forced Air, Oil
Cooling
- Central Air
Appliances
- Included: Oven/Range, Microwave, Range Hood, Refrigerator, Dishwasher, Disposal, Washer, Dryer, Water Heater
Features
- Entrance Foyer
- Basement: Full,Partially Finished
- Attic: Access Via Hatch
- Number of fireplaces: 2
Interior area
- Total structure area: 1,895
- Total interior livable area: 1,895 sqft
- Finished area above ground: 1,475
- Finished area below ground: 420
Property
Parking
- Total spaces: 2
- Parking features: Attached
- Attached garage spaces: 2
Features
- Fencing: Partial
Lot
- Size: 0.41 Acres
Details
- Parcel number: 1897325
- Zoning: R-13
Construction
Type & style
- Home type: SingleFamily
- Architectural style: Ranch
- Property subtype: Single Family Residence
Materials
- Vinyl Siding
- Foundation: Concrete Perimeter
- Roof: Asphalt
Condition
- New construction: No
- Year built: 1956
Utilities & green energy
- Sewer: Public Sewer
- Water: Public
Green energy
- Energy generation: Solar
Community & neighborhood
Location
- Region: West Hartford
Price history
| Date | Event | Price |
|---|---|---|
| 8/7/2025 | Sold | $550,500+9%$291/sqft |
Source: | ||
| 7/15/2025 | Pending sale | $505,000$266/sqft |
Source: | ||
| 7/10/2025 | Listed for sale | $505,000+60.3%$266/sqft |
Source: | ||
| 3/1/2019 | Sold | $315,000-3%$166/sqft |
Source: | ||
| 1/14/2019 | Pending sale | $324,900$171/sqft |
Source: Berkshire Hathaway HomeServices New England Properties #170121394 Report a problem | ||
Public tax history
| Year | Property taxes | Tax assessment |
|---|---|---|
| 2025 | $10,067 +5.7% | $224,820 |
| 2024 | $9,521 +3.5% | $224,820 |
| 2023 | $9,200 +0.6% | $224,820 |
Find assessor info on the county website
Neighborhood: 06117
Nearby schools
GreatSchools rating
- 8/10Norfeldt SchoolGrades: K-5Distance: 0.7 mi
- 7/10King Philip Middle SchoolGrades: 6-8Distance: 1.1 mi
- 10/10Hall High SchoolGrades: 9-12Distance: 0.9 mi
Schools provided by the listing agent
- Elementary: Norfeldt
- High: Hall
Source: Smart MLS. This data may not be complete. We recommend contacting the local school district to confirm school assignments for this home.

Get pre-qualified for a loan
At Zillow Home Loans, we can pre-qualify you in as little as 5 minutes with no impact to your credit score.An equal housing lender. NMLS #10287.


