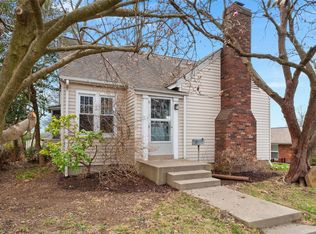Closed
Listing Provided by:
Jason E Buss 618-580-1016,
RE/MAX Preferred
Bought with: eXp Realty
$187,000
108 Front St, Waterloo, IL 62298
2beds
1,158sqft
Single Family Residence
Built in 1940
8,738.14 Square Feet Lot
$188,000 Zestimate®
$161/sqft
$1,342 Estimated rent
Home value
$188,000
Estimated sales range
Not available
$1,342/mo
Zestimate® history
Loading...
Owner options
Explore your selling options
What's special
This darling home is packed full of charm. This home has an updated kitchen with stainless steel appliances. The main level has beautiful refinished original hardwood floors that gleam in the sunlight. The arched doorways, stained glass windows, and open staircase makes this cutie one you cant pass up. The main level has living room with stained glass windows, dining room, updated kitchen, bedroom, and a full bath with a walk-in jetted tub. The upper level has carpet and you will find a fun sitting area/family room at the top of stairs, an office, and a bedroom. The basement is unfinished with a laundry area and plenty of storage. All appliances stay with the home. New roof on garage and home 02/2024 (one time 10 year transferable warranty), new plumbing in 2021, HVAC, and water heater are all approximately 11 years old. Radon mitigation system in place. Buyers and buyer's agent to verify any and all information.
Zillow last checked: 8 hours ago
Listing updated: September 30, 2025 at 01:47pm
Listing Provided by:
Jason E Buss 618-580-1016,
RE/MAX Preferred
Bought with:
Lisa A Meegan, 475129918
eXp Realty
Source: MARIS,MLS#: 25056940 Originating MLS: Southwestern Illinois Board of REALTORS
Originating MLS: Southwestern Illinois Board of REALTORS
Facts & features
Interior
Bedrooms & bathrooms
- Bedrooms: 2
- Bathrooms: 1
- Full bathrooms: 1
- Main level bathrooms: 1
- Main level bedrooms: 1
Bedroom
- Description: Beautiful original hardwood floors.
- Features: Floor Covering: Wood
- Level: Main
- Area: 160.8
- Dimensions: 13.4x12
Bedroom 2
- Features: Floor Covering: Carpeting
- Level: Upper
- Area: 128.38
- Dimensions: 13.1x9.8
Bathroom
- Description: Drain soaker bathtub.
- Features: Floor Covering: Ceramic Tile
- Level: Main
- Area: 50.15
- Dimensions: 8.5x5.9
Dining room
- Description: Beautiful original hardwood floors and gorgeous original built-in cabinet.
- Features: Floor Covering: Wood
- Level: Main
- Area: 156.65
- Dimensions: 14.1x11.11
Family room
- Description: Great space at the top of the stairs.
- Features: Floor Covering: Carpeting
- Level: Upper
- Area: 164.4
- Dimensions: 13.7x12
Kitchen
- Description: Updated and stainless steel appliances stay with the home.
- Features: Floor Covering: Wood
- Level: Main
- Area: 62.48
- Dimensions: 8.8x7.1
Living room
- Description: Beautiful original hardwood floors, open staircase, and stained glass windows.
- Features: Floor Covering: Wood
- Level: Main
- Area: 224.2
- Dimensions: 19x11.8
Office
- Description: Excellent room for office, storage, crafting, gaming, or anything you want to make it.
- Features: Floor Covering: Carpeting
- Level: Upper
- Area: 136.65
- Dimensions: 11.11x12.3
Sunroom
- Description: not included in the total square footage
- Level: Main
- Area: 48.45
- Dimensions: 8.5x5.7
Heating
- Forced Air, Natural Gas
Cooling
- Ceiling Fan(s), Central Air
Appliances
- Included: Stainless Steel Appliance(s), Dishwasher, Microwave, Free-Standing Gas Range, Free-Standing Refrigerator, Washer/Dryer
Features
- Flooring: Carpet, Hardwood, Vinyl
- Doors: Sliding Doors
- Windows: Window Treatments, Wood Frames
- Basement: Block,Unfinished
- Has fireplace: No
Interior area
- Total structure area: 1,158
- Total interior livable area: 1,158 sqft
- Finished area above ground: 1,158
Property
Parking
- Total spaces: 1
- Parking features: Alley Access, Detached, Driveway, Garage
- Garage spaces: 1
- Has uncovered spaces: Yes
Features
- Levels: One and One Half
- Patio & porch: Covered, Front Porch, Patio
Lot
- Size: 8,738 sqft
- Dimensions: 40 x 153 x 75.5 x 155
- Features: Back Yard, City Lot, Corner Lot, Few Trees
Details
- Parcel number: 0725465010000
- Special conditions: Standard
Construction
Type & style
- Home type: SingleFamily
- Architectural style: Cottage
- Property subtype: Single Family Residence
Materials
- Frame, Vinyl Siding
- Roof: Architectural Shingle
Condition
- Updated/Remodeled
- New construction: No
- Year built: 1940
Utilities & green energy
- Electric: Single Phase
- Sewer: Public Sewer
- Water: Public
- Utilities for property: Cable Available, Electricity Connected, Natural Gas Connected, Phone Available, Sewer Connected, Water Connected
Community & neighborhood
Location
- Region: Waterloo
- Subdivision: South Waterloo Fairview Sub
Other
Other facts
- Listing terms: Cash,Conventional,FHA,VA Loan
- Road surface type: Chip And Seal
Price history
| Date | Event | Price |
|---|---|---|
| 9/30/2025 | Sold | $187,000+6.9%$161/sqft |
Source: | ||
| 9/3/2025 | Pending sale | $175,000$151/sqft |
Source: | ||
| 9/1/2025 | Price change | $175,000+40.1%$151/sqft |
Source: | ||
| 3/1/2021 | Pending sale | $124,900+1.6%$108/sqft |
Source: | ||
| 2/26/2021 | Sold | $122,900-1.6%$106/sqft |
Source: | ||
Public tax history
| Year | Property taxes | Tax assessment |
|---|---|---|
| 2024 | $2,962 +16.5% | $53,060 +14.4% |
| 2023 | $2,542 -1.1% | $46,390 +0.1% |
| 2022 | $2,571 | $46,350 +12.9% |
Find assessor info on the county website
Neighborhood: 62298
Nearby schools
GreatSchools rating
- 4/10Gardner Elementary SchoolGrades: 4-5Distance: 0.6 mi
- 9/10Waterloo Junior High SchoolGrades: 6-8Distance: 0.8 mi
- 8/10Waterloo High SchoolGrades: 9-12Distance: 0.8 mi
Schools provided by the listing agent
- Elementary: Waterloo Dist 5
- Middle: Waterloo Dist 5
- High: Waterloo
Source: MARIS. This data may not be complete. We recommend contacting the local school district to confirm school assignments for this home.

Get pre-qualified for a loan
At Zillow Home Loans, we can pre-qualify you in as little as 5 minutes with no impact to your credit score.An equal housing lender. NMLS #10287.
