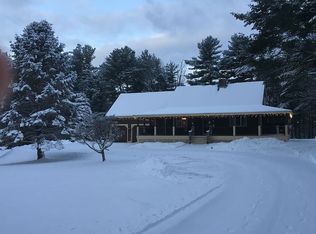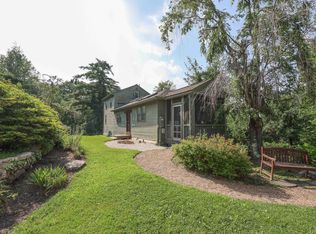Closed
Listed by:
Hvizda Realty Group,
Keller Williams Realty Metro-Concord 603-226-2220
Bought with: Coldwell Banker Realty Nashua
$550,000
108 Gage Road, Wilton, NH 03086
5beds
2,965sqft
Farm
Built in 1783
5.39 Acres Lot
$553,800 Zestimate®
$185/sqft
$4,123 Estimated rent
Home value
$553,800
$515,000 - $598,000
$4,123/mo
Zestimate® history
Loading...
Owner options
Explore your selling options
What's special
Perched atop 5.39 rolling acres, this timeless turn-of-the-century cape farmhouse offers sweeping mountain views and a serene country setting. With 5 bedrooms and 3 bathrooms, the home blends historic charm with modern comfort, featuring an attached garage and a classic New England-style barn. Step inside to find rich post and beam construction, warm wood tones, and the kind of craftsmanship that evokes the comfort of days gone by. The oversized dining room is open and sunlit, perfectly positioned to capture the beauty of the mountains. A cozy living room welcomes you in and leads to a classic brick-covered porch, ideal for outdoor entertaining or quiet morning coffee. Above the kitchen and garage area, additional living quarters offer flexibility with a 3/4 bath and kitchenette (no stove), making it a perfect space for an artist’s studio, guest accommodations, or multigenerational living. A hand-painted mural in the music room illustrates the home’s own pastoral setting, while the grounds are graced with perennials, peach trees, and peaceful nooks to sit and reflect. A new roof, updated heating system, and whole-house generator ensure comfort and reliability. Your hilltop country oasis awaits—offering history, heart, and the quiet beauty of rural New England.
Zillow last checked: 8 hours ago
Listing updated: September 30, 2025 at 04:54pm
Listed by:
Hvizda Realty Group,
Keller Williams Realty Metro-Concord 603-226-2220
Bought with:
David Deysher
Coldwell Banker Realty Nashua
Source: PrimeMLS,MLS#: 5050377
Facts & features
Interior
Bedrooms & bathrooms
- Bedrooms: 5
- Bathrooms: 3
- Full bathrooms: 3
Heating
- Oil, Forced Air
Cooling
- Wall Unit(s)
Appliances
- Included: Electric Cooktop, Dishwasher, Dryer, Washer, Wood Cook Stove, Electric Stove
- Laundry: 1st Floor Laundry
Features
- Dining Area, In-Law/Accessory Dwelling, In-Law Suite, Natural Light
- Flooring: Wood
- Windows: Blinds, Skylight(s)
- Basement: Bulkhead,Unfinished,Interior Access,Exterior Entry,Interior Entry
- Has fireplace: Yes
- Fireplace features: Wood Burning
Interior area
- Total structure area: 4,403
- Total interior livable area: 2,965 sqft
- Finished area above ground: 2,965
- Finished area below ground: 0
Property
Parking
- Total spaces: 6
- Parking features: Paved, Direct Entry, Driveway, Garage, Off Street, Parking Spaces 6+, Barn
- Garage spaces: 1
- Has uncovered spaces: Yes
Accessibility
- Accessibility features: 1st Floor Bedroom, 1st Floor Full Bathroom, 1st Floor Laundry
Features
- Levels: Two
- Stories: 2
- Patio & porch: Patio, Enclosed Porch
- Exterior features: Garden, Natural Shade, Storage
- Has view: Yes
- Frontage length: Road frontage: 204
Lot
- Size: 5.39 Acres
- Features: Agricultural, Country Setting, Farm, Views, Near Paths
Details
- Additional structures: Barn(s)
- Parcel number: WLTNM000FL0133U1
- Zoning description: Res
- Other equipment: Standby Generator
Construction
Type & style
- Home type: SingleFamily
- Property subtype: Farm
Materials
- Clapboard Exterior
- Foundation: Granite
- Roof: Shingle,Slate
Condition
- New construction: No
- Year built: 1783
Utilities & green energy
- Electric: Circuit Breakers
- Sewer: Leach Field, Septic Tank
- Utilities for property: Phone, Cable, Satellite
Community & neighborhood
Security
- Security features: Carbon Monoxide Detector(s), Battery Smoke Detector
Location
- Region: Wilton
Other
Other facts
- Road surface type: Paved
Price history
| Date | Event | Price |
|---|---|---|
| 9/30/2025 | Sold | $550,000-4.3%$185/sqft |
Source: | ||
| 8/8/2025 | Price change | $575,000-4%$194/sqft |
Source: | ||
| 7/8/2025 | Listed for sale | $599,000+49.8%$202/sqft |
Source: | ||
| 10/26/2004 | Sold | $399,900$135/sqft |
Source: Public Record Report a problem | ||
Public tax history
| Year | Property taxes | Tax assessment |
|---|---|---|
| 2024 | $11,654 +12% | $468,600 |
| 2023 | $10,403 +7.5% | $468,600 |
| 2022 | $9,681 +7.5% | $468,600 |
Find assessor info on the county website
Neighborhood: 03086
Nearby schools
GreatSchools rating
- 7/10Florence Rideout ElementaryGrades: 1-5Distance: 2.4 mi
- 3/10Wilton-Lyndeboro Middle SchoolGrades: 6-8Distance: 2.3 mi
- 6/10Wilton-Lyndeboro Senior High SchoolGrades: 9-12Distance: 2.3 mi
Schools provided by the listing agent
- Elementary: Florence Rideout Elementary
- Middle: Wilton-Lyndeboro Cooperative
- High: Wilton-Lyndeboro Sr. High
- District: Wilton-Lyndeborough
Source: PrimeMLS. This data may not be complete. We recommend contacting the local school district to confirm school assignments for this home.

Get pre-qualified for a loan
At Zillow Home Loans, we can pre-qualify you in as little as 5 minutes with no impact to your credit score.An equal housing lender. NMLS #10287.

