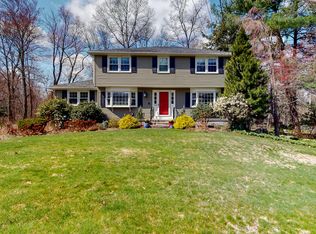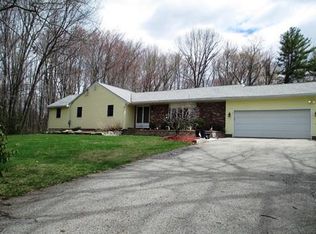Sold for $650,000
$650,000
108 George Hill Rd, Grafton, MA 01519
3beds
1,805sqft
Single Family Residence
Built in 1979
0.96 Acres Lot
$664,700 Zestimate®
$360/sqft
$2,949 Estimated rent
Home value
$664,700
$612,000 - $725,000
$2,949/mo
Zestimate® history
Loading...
Owner options
Explore your selling options
What's special
Nestled on nearly one acre, you will enjoy the privacy and beauty of a professionally designed landscape featuring flower gardens, patio and water feature... Updated eat in kitchen with cherry cabinets, granite counters and stainless steel appliances. Cathedral family room with fireplace and slider to deck. Easy flow to dining and living rooms perfect for entertaining. Second level has three good sized bedrooms and full bath. Hardwood floors throughout. Well maintained property with lots of upgrades; 2025: New Septic D-Box 2013: Wood siding.2010: High efficiency McLain furnace, 2009: New roof with 25 yr architectural shingles. Updated bathrooms and vestibule. Oversized 2 car garage w/plenty of storage space. Wonderful country road location. Restaurants, shopping and fantastic hiking trails nearby. Minutes to commuter rail and Mass Pike. Enjoy the beauty and tranquility of sharing your morning coffee on the deck and return in the evening for the stunning sunsets!
Zillow last checked: 8 hours ago
Listing updated: June 17, 2025 at 03:50am
Listed by:
Linda Mossman 508-272-8824,
Realty Executives Boston West 508-879-0660
Bought with:
Elena Cristina Marchis
LAER Realty Partners
Source: MLS PIN,MLS#: 73367519
Facts & features
Interior
Bedrooms & bathrooms
- Bedrooms: 3
- Bathrooms: 2
- Full bathrooms: 1
- 1/2 bathrooms: 1
Primary bedroom
- Features: Closet, Flooring - Hardwood
- Level: Second
- Area: 209
- Dimensions: 19 x 11
Bedroom 2
- Features: Closet, Flooring - Hardwood
- Level: Second
- Area: 132
- Dimensions: 12 x 11
Bedroom 3
- Features: Closet, Flooring - Hardwood
- Level: Second
- Area: 156
- Dimensions: 13 x 12
Bathroom 1
- Features: Bathroom - Half, Flooring - Stone/Ceramic Tile, Countertops - Stone/Granite/Solid
- Level: First
- Area: 24
- Dimensions: 8 x 3
Bathroom 2
- Features: Bathroom - Full, Bathroom - With Tub & Shower, Closet - Linen, Flooring - Stone/Ceramic Tile, Pedestal Sink
- Level: Second
- Area: 64
- Dimensions: 8 x 8
Dining room
- Features: Flooring - Hardwood, Chair Rail
- Level: First
- Area: 144
- Dimensions: 12 x 12
Family room
- Features: Cathedral Ceiling(s), Flooring - Hardwood, Exterior Access, Slider
- Level: First
- Area: 192
- Dimensions: 16 x 12
Kitchen
- Features: Flooring - Stone/Ceramic Tile, Dining Area, Countertops - Stone/Granite/Solid, Stainless Steel Appliances
- Level: First
- Area: 160
- Dimensions: 20 x 8
Living room
- Features: Flooring - Hardwood
- Level: First
- Area: 156
- Dimensions: 13 x 12
Heating
- Baseboard, Oil
Cooling
- Window Unit(s)
Appliances
- Included: Water Heater, Range, Dishwasher, Microwave, Refrigerator, Washer, Dryer
- Laundry: In Basement, Electric Dryer Hookup, Washer Hookup
Features
- Vestibule
- Flooring: Tile, Hardwood, Flooring - Stone/Ceramic Tile
- Windows: Screens
- Basement: Full,Walk-Out Access,Interior Entry
- Number of fireplaces: 1
- Fireplace features: Family Room
Interior area
- Total structure area: 1,805
- Total interior livable area: 1,805 sqft
- Finished area above ground: 1,805
Property
Parking
- Total spaces: 6
- Parking features: Attached, Storage, Paved Drive, Off Street, Paved
- Attached garage spaces: 2
- Uncovered spaces: 4
Features
- Patio & porch: Deck - Wood, Patio
- Exterior features: Deck - Wood, Patio, Rain Gutters, Storage, Decorative Lighting, Screens
Lot
- Size: 0.96 Acres
- Features: Wooded
Details
- Parcel number: M:0086 B:0000 L:0024.0,1527282
- Zoning: R8
Construction
Type & style
- Home type: SingleFamily
- Architectural style: Colonial,Saltbox
- Property subtype: Single Family Residence
Materials
- Foundation: Concrete Perimeter
- Roof: Shingle
Condition
- Year built: 1979
Utilities & green energy
- Electric: Circuit Breakers
- Sewer: Private Sewer
- Water: Private
- Utilities for property: for Electric Range, for Electric Oven, for Electric Dryer, Washer Hookup
Community & neighborhood
Community
- Community features: Public Transportation, Shopping, Walk/Jog Trails, Golf, Medical Facility, Bike Path, Highway Access
Location
- Region: Grafton
Other
Other facts
- Road surface type: Paved
Price history
| Date | Event | Price |
|---|---|---|
| 6/16/2025 | Sold | $650,000-3.7%$360/sqft |
Source: MLS PIN #73367519 Report a problem | ||
| 5/11/2025 | Contingent | $675,000$374/sqft |
Source: MLS PIN #73367519 Report a problem | ||
| 4/30/2025 | Listed for sale | $675,000+221.4%$374/sqft |
Source: MLS PIN #73367519 Report a problem | ||
| 2/28/1989 | Sold | $210,000$116/sqft |
Source: Public Record Report a problem | ||
Public tax history
| Year | Property taxes | Tax assessment |
|---|---|---|
| 2025 | $6,694 +1.9% | $480,200 +4.6% |
| 2024 | $6,570 +7.2% | $459,100 +17.7% |
| 2023 | $6,127 +7.1% | $390,000 +15.1% |
Find assessor info on the county website
Neighborhood: 01519
Nearby schools
GreatSchools rating
- NASouth Grafton Elementary SchoolGrades: PK-1Distance: 2.7 mi
- 8/10Grafton Middle SchoolGrades: 7-8Distance: 2.5 mi
- 8/10Grafton High SchoolGrades: 9-12Distance: 2.5 mi
Get a cash offer in 3 minutes
Find out how much your home could sell for in as little as 3 minutes with a no-obligation cash offer.
Estimated market value$664,700
Get a cash offer in 3 minutes
Find out how much your home could sell for in as little as 3 minutes with a no-obligation cash offer.
Estimated market value
$664,700

