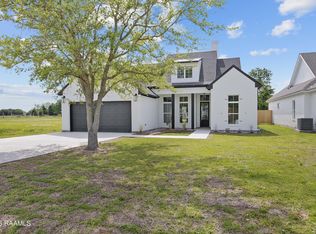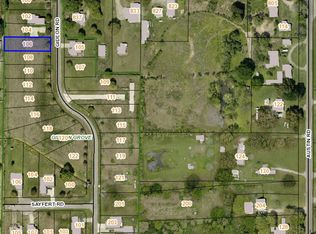Sold
Price Unknown
108 Gideon Rd, Youngsville, LA 70592
3beds
2,022sqft
Single Family Residence
Built in ----
0.5 Acres Lot
$391,900 Zestimate®
$--/sqft
$1,884 Estimated rent
Home value
$391,900
$364,000 - $423,000
$1,884/mo
Zestimate® history
Loading...
Owner options
Explore your selling options
What's special
Welcome to this beautifully maintained 3-year-old home, seller is offering $3,000 credit towards buyers closing costs/rate buy downs. This home perfectly blends modern design with everyday comfort. Featuring 3 generously sized bedrooms, 2 full bathrooms, and a versatile bonus room, this spacious residence offers room to grow and plenty of flexibility for your lifestyle needs--whether it's a home office, playroom, or cozy reading nook.Step inside to an inviting open floor plan bathed in natural light, thanks to thoughtfully placed windows that brighten every corner of the home. The living and dining areas flow seamlessly into a contemporary kitchen, creating the ideal space for entertaining or enjoying quiet family dinners.Out back, you'll find one of the home's standout features--a large, fully fenced backyard complete with a covered patio that's perfect for relaxing, grilling, or hosting guests year-round. Whether you're enjoying sunny afternoons or cool evenings, this outdoor space is ready for your personal touch.Located in a peaceful and well-kept neighborhood, this move-in-ready home offers the comfort of newer construction with the bonus of an established setting. Don't miss the opportunity to make this light-filled, spacious retreat your next home!
Zillow last checked: 8 hours ago
Listing updated: July 01, 2025 at 01:39pm
Listed by:
Christopher Soileau,
ReHive, LLC
Source: RAA,MLS#: 2020023774
Facts & features
Interior
Bedrooms & bathrooms
- Bedrooms: 3
- Bathrooms: 2
- Full bathrooms: 2
Heating
- Central, Electric
Cooling
- Central Air
Appliances
- Included: Dishwasher, Disposal, Microwave, Electric Stove Con
- Laundry: Electric Dryer Hookup
Features
- High Ceilings, Beamed Ceilings, Crown Molding, Double Vanity, Kitchen Island, Separate Shower, Varied Ceiling Heights, Vaulted Ceiling(s), Walk-in Pantry, Walk-In Closet(s), Granite Counters
- Flooring: Tile, Vinyl Plank
- Windows: Double Pane Windows
- Number of fireplaces: 1
- Fireplace features: 1 Fireplace
Interior area
- Total interior livable area: 2,022 sqft
Property
Parking
- Total spaces: 2
- Parking features: Garage
- Garage spaces: 2
Features
- Stories: 1
- Patio & porch: Covered, Porch
- Exterior features: Lighting
- Fencing: Full,Privacy,Wood
Lot
- Size: 0.50 Acres
- Dimensions: 60 x 204.94 x 60 x 203.84)
- Features: 0 to 0.5 Acres, Landscaped
Details
- Parcel number: 6132167
- Special conditions: Arms Length
Construction
Type & style
- Home type: SingleFamily
- Architectural style: Modern Farm House
- Property subtype: Single Family Residence
Materials
- Brick Veneer, HardiPlank Type
- Foundation: Slab
- Roof: Composition
Utilities & green energy
- Electric: Elec: SLEMCO
- Sewer: Septic Tank
Community & neighborhood
Location
- Region: Youngsville
- Subdivision: Gideon Grove
Price history
| Date | Event | Price |
|---|---|---|
| 7/1/2025 | Sold | -- |
Source: | ||
| 5/29/2025 | Pending sale | $389,900$193/sqft |
Source: | ||
| 5/13/2025 | Listed for sale | $389,900+0.2%$193/sqft |
Source: | ||
| 5/9/2024 | Sold | -- |
Source: Public Record Report a problem | ||
| 9/25/2023 | Sold | -- |
Source: Public Record Report a problem | ||
Public tax history
| Year | Property taxes | Tax assessment |
|---|---|---|
| 2024 | $2,958 +3.4% | $33,500 +3.1% |
| 2023 | $2,860 +914.9% | $32,490 +915.3% |
| 2022 | $282 -0.4% | $3,200 |
Find assessor info on the county website
Neighborhood: 70592
Nearby schools
GreatSchools rating
- 9/10Green T. Lindon Elementary SchoolGrades: PK-5Distance: 2.2 mi
- 6/10Youngsville Middle SchoolGrades: 6-8Distance: 2.4 mi
- 6/10O. Comeaux High SchoolGrades: 9-12Distance: 6.9 mi
Schools provided by the listing agent
- Elementary: G T Lindon
- Middle: Youngsville
- High: Southside
Source: RAA. This data may not be complete. We recommend contacting the local school district to confirm school assignments for this home.
Sell for more on Zillow
Get a Zillow Showcase℠ listing at no additional cost and you could sell for .
$391,900
2% more+$7,838
With Zillow Showcase(estimated)$399,738

