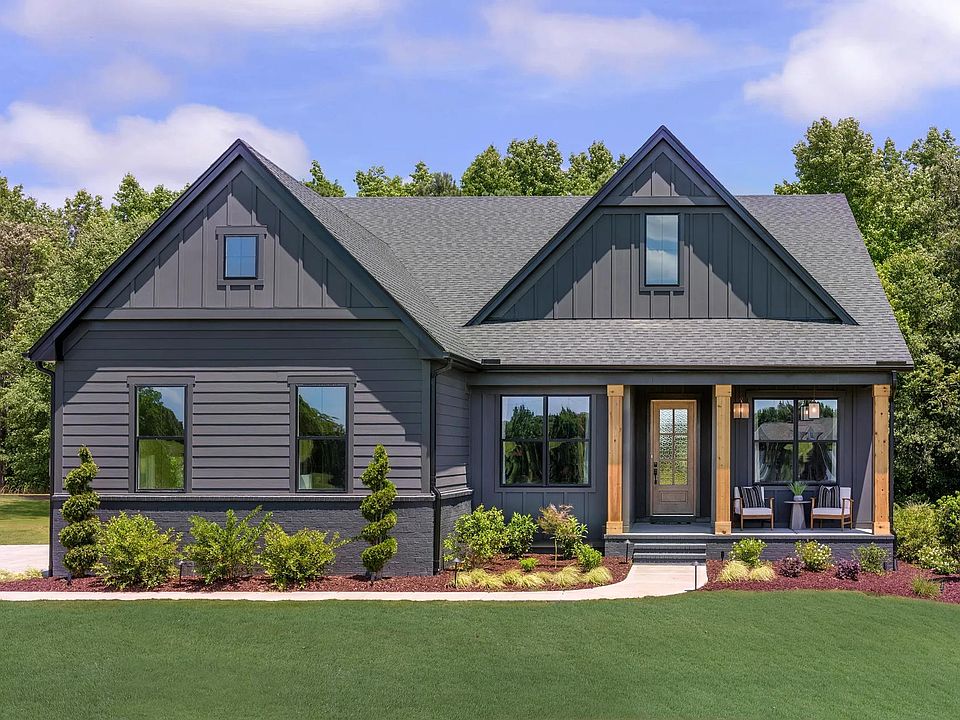This stunning open-concept residence boasts a perfect layout for both relaxing and entertaining. Enjoy a spacious bedroom on the first floor, providing easy access for any guest. The expansive upstairs game room offers endless possibilities for fun and leisure, making it the ideal space for family gatherings or game nights. The home features a generous three-car garage, ensuring plenty of room for your vehicles and storage. Situated on an oversized home site, you'll have ample outdoor space to create your personal oasis. This lot has room for a future pool!
New construction
$769,900
108 Golden Leaf Farms Rd, Angier, NC 27501
5beds
3,614sqft
Single Family Residence, Residential
Built in 2025
-- sqft lot
$765,500 Zestimate®
$213/sqft
$60/mo HOA
- 26 days |
- 383 |
- 21 |
Zillow last checked: 8 hours ago
Listing updated: November 23, 2025 at 11:47pm
Listed by:
Amanda Arlauskas 973-626-3244,
Drees Homes
Source: Doorify MLS,MLS#: 10130819
Travel times
Schedule tour
Select your preferred tour type — either in-person or real-time video tour — then discuss available options with the builder representative you're connected with.
Facts & features
Interior
Bedrooms & bathrooms
- Bedrooms: 5
- Bathrooms: 5
- Full bathrooms: 4
- 1/2 bathrooms: 1
Heating
- Zoned
Cooling
- Dual, Zoned
Features
- High Ceilings, Walk-In Closet(s)
- Flooring: Carpet, Hardwood, Tile
- Basement: Crawl Space
Interior area
- Total structure area: 3,614
- Total interior livable area: 3,614 sqft
- Finished area above ground: 3,614
- Finished area below ground: 0
Property
Parking
- Total spaces: 9
- Parking features: Garage - Attached, Open
- Attached garage spaces: 3
- Uncovered spaces: 6
Features
- Levels: Two
- Stories: 2
- Has view: Yes
Lot
- Features: Many Trees
Details
- Parcel number: 040693 0047 17
- Special conditions: Standard
Construction
Type & style
- Home type: SingleFamily
- Architectural style: Traditional
- Property subtype: Single Family Residence, Residential
Materials
- Block, Board & Batten Siding, Brick Veneer, Fiber Cement, HardiPlank Type
- Foundation: Block
- Roof: Shingle
Condition
- New construction: Yes
- Year built: 2025
- Major remodel year: 2025
Details
- Builder name: Drees Homes
Utilities & green energy
- Sewer: Septic Tank
- Water: Public
Community & HOA
Community
- Subdivision: Tobacco Road
HOA
- Has HOA: Yes
- Services included: None
- HOA fee: $60 monthly
Location
- Region: Angier
Financial & listing details
- Price per square foot: $213/sqft
- Tax assessed value: $40,740
- Annual tax amount: $3,500
- Date on market: 10/31/2025
About the community
Tobacco Road is an exciting new home community in Angier, boasting large home sites ranging from .58 to 1.89 acres. There's cul-de-sac and waterfront opportunities, as well as home sites offering the privacy of a tree-lined backdrop. The new construction community is just a short drive from downtown Angier and Fuquay-Varina and conveniently found between downtown Raleigh and downtown Fayetteville. Homebuyers at Tobacco Road will enjoy the freedom and flexibility of spacious home sites, perfect for outdoor living, gardening and entertaining. Whether you?re seeking a peaceful retreat with scenic water views or the tranquility of a wooded setting, this community offers a variety of options to suit your lifestyle. Residents benefit from easy access to local shops, restaurants and schools, while still enjoying the charm and quiet of a rural environment. With quick commutes to Raleigh and Fayetteville, Tobacco Road is ideal for professionals and families who want the best of both worlds?country living with city conveniences. The neighborhood?s thoughtful design includes wide streets, cul-de-sac lots for added privacy, and beautiful natural surroundings that create a welcoming atmosphere. Discover the advantages of new construction, energy-efficient homes and customizable floor plans from trusted builders with over 95 years experience. Don?t miss your chance to secure a spacious homesite in one of Angier?s most desirable new communities?Tobacco Road is where your dream home becomes reality!
Source: Drees Homes

