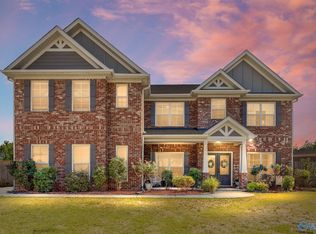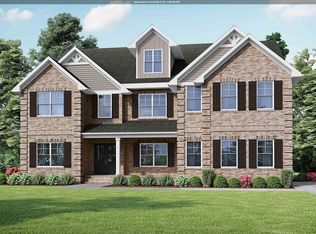Sold for $725,000
$725,000
108 Hanson Pl, Madison, AL 35756
5beds
4,489sqft
Single Family Residence
Built in 2017
0.61 Acres Lot
$728,100 Zestimate®
$162/sqft
$4,524 Estimated rent
Home value
$728,100
$648,000 - $815,000
$4,524/mo
Zestimate® history
Loading...
Owner options
Explore your selling options
What's special
Executive home in Madison City School district with amazing layout! The open floor plan allows for large gatherings. This home features an oversized living area with FIREPLACE, expansive windows for natural light, open CHEF'S KITCHEN with granite counter tops, a large ISLAND & PANTRY for storage. The owners suite is spacious with a DREAM Ensuite that opens to the laundry room for convenience. 4-5 generously sized bedrooms with WALK IN CLOSETS give everyone their own space, a bonus room for movie watching or game nights and the cherry on top, a HEATED IN GROUND POOL! You will love spending your summer days relaxing around the pool in your own LUSH backyard, complete with IRRIGATION system.
Zillow last checked: 8 hours ago
Listing updated: May 28, 2025 at 06:32am
Listed by:
DeLisa Locke 256-694-4864,
RE/MAX Alliance,
Morris Locke 256-694-4863,
RE/MAX Alliance
Bought with:
Caroline Davis, 66175
New South REALTORS
Source: ValleyMLS,MLS#: 21885416
Facts & features
Interior
Bedrooms & bathrooms
- Bedrooms: 5
- Bathrooms: 5
- Full bathrooms: 4
- 1/2 bathrooms: 1
Primary bedroom
- Features: Ceiling Fan(s), Carpet
- Level: First
- Area: 323
- Dimensions: 17 x 19
Bedroom 2
- Features: Carpet
- Level: Second
- Area: 195
- Dimensions: 13 x 15
Bedroom 3
- Features: Carpet
- Level: Second
- Area: 168
- Dimensions: 12 x 14
Bedroom 4
- Features: Carpet
- Level: Second
- Area: 208
- Dimensions: 13 x 16
Bedroom 5
- Features: Carpet
- Level: Second
- Area: 600
- Dimensions: 25 x 24
Dining room
- Features: Wood Floor, Coffered Ceiling(s)
- Level: First
- Area: 182
- Dimensions: 13 x 14
Kitchen
- Features: 10’ + Ceiling, Granite Counters, Kitchen Island, Recessed Lighting
- Level: First
- Area: 238
- Dimensions: 14 x 17
Living room
- Features: 10’ + Ceiling, Fireplace, Wood Floor
- Level: First
- Area: 288
- Dimensions: 16 x 18
Utility room
- Features: Tile
- Level: First
- Area: 42
- Dimensions: 6 x 7
Heating
- Central 1, Central 2, Natural Gas
Cooling
- Central 1, Central 2, Electric
Appliances
- Included: Dishwasher, Disposal, Gas Cooktop, Microwave
Features
- Has basement: No
- Number of fireplaces: 1
- Fireplace features: One
Interior area
- Total interior livable area: 4,489 sqft
Property
Parking
- Parking features: Garage-Two Car
Features
- Levels: Two
- Stories: 2
- Exterior features: Curb/Gutters, Sidewalk, Sprinkler Sys
- Has private pool: Yes
Lot
- Size: 0.61 Acres
Details
- Parcel number: 0907360005030000
Construction
Type & style
- Home type: SingleFamily
- Property subtype: Single Family Residence
Materials
- Foundation: Slab
Condition
- New construction: No
- Year built: 2017
Utilities & green energy
- Sewer: Public Sewer
- Water: Public
Community & neighborhood
Community
- Community features: Curbs
Location
- Region: Madison
- Subdivision: West Haven
HOA & financial
HOA
- Has HOA: Yes
- HOA fee: $395 annually
- Amenities included: Common Grounds
- Services included: Maintenance Structure
- Association name: Hughes Property
Price history
| Date | Event | Price |
|---|---|---|
| 6/3/2025 | Listing removed | $3,500$1/sqft |
Source: Zillow Rentals Report a problem | ||
| 5/29/2025 | Listed for rent | $3,500$1/sqft |
Source: Zillow Rentals Report a problem | ||
| 5/27/2025 | Sold | $725,000-6.5%$162/sqft |
Source: | ||
| 5/2/2025 | Contingent | $775,000$173/sqft |
Source: | ||
| 4/5/2025 | Listed for sale | $775,000+84.2%$173/sqft |
Source: | ||
Public tax history
| Year | Property taxes | Tax assessment |
|---|---|---|
| 2024 | -- | $65,340 -12.1% |
| 2023 | $5,297 +12.1% | $74,300 +11.9% |
| 2022 | $4,726 +22.5% | $66,380 +22.2% |
Find assessor info on the county website
Neighborhood: 35756
Nearby schools
GreatSchools rating
- 10/10Heritage Elementary SchoolGrades: K-5Distance: 1.7 mi
- 10/10Liberty Middle SchoolGrades: 6-8Distance: 1.4 mi
- 8/10James Clemens High SchoolGrades: 9-12Distance: 2.3 mi
Schools provided by the listing agent
- Elementary: Heritage
- Middle: Liberty
- High: Jamesclemens
Source: ValleyMLS. This data may not be complete. We recommend contacting the local school district to confirm school assignments for this home.
Get pre-qualified for a loan
At Zillow Home Loans, we can pre-qualify you in as little as 5 minutes with no impact to your credit score.An equal housing lender. NMLS #10287.
Sell for more on Zillow
Get a Zillow Showcase℠ listing at no additional cost and you could sell for .
$728,100
2% more+$14,562
With Zillow Showcase(estimated)$742,662

