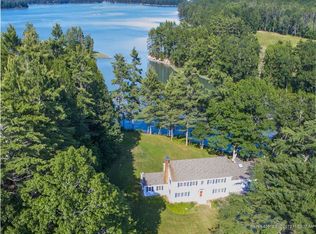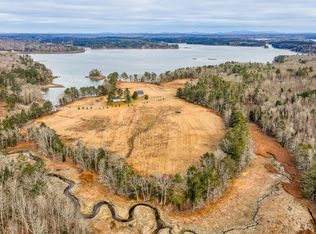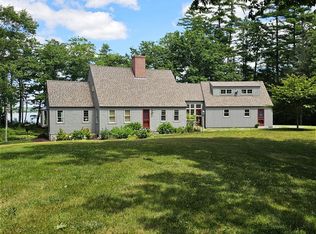Closed
$1,075,000
108 Heath Road, Bremen, ME 04551
5beds
2,214sqft
Single Family Residence
Built in 1830
8 Acres Lot
$1,106,400 Zestimate®
$486/sqft
$2,793 Estimated rent
Home value
$1,106,400
Estimated sales range
Not available
$2,793/mo
Zestimate® history
Loading...
Owner options
Explore your selling options
What's special
Each town in the midcoast seems to have its own special areas and addresses. The Heath Road is one of Bremen's great locations. With Broad Cove dominating the neighborhood, the oceanfront's allure is ever-present and this offering with its open fields and many superb views is one of Heath Roads gems. The former home of M*A*S*H author, Richard Hornberger, Jr. (pen name, Richard Hooker), this 1840's cape, while modernized, has kept the relaxed air of a shared coffee round the kitchen table. The layout allows one to take advantage of first floor living while the second floor is for additional family, guests, or a secluded office space. Enter through the spacious mudroom with its rustic features and room for all your outside apparel and accesories. The casual eat-in kitchen is next with its handy pantry adjacent. Next to that is the first floor laundry (no basement trips) and the direct access to the back deck for summer entertaining...and the views! An informal living room with a wood burning fireplace connects seamlessly with the 4-season sunroom with wrap-around windows to fully bring in the sights of Broad Cove. A primary bedroom on this floor with another fireplace and full bath close by makes day to day living easier. For more special occasions, the dining room with its fireplace and antique parlor stove, connecting to the kitchen completes the sensible circular flow of the down stairs. It is somewhat rare to have four bedrooms plus a full bath on the second floor of a cape, but then again, this is a rare offering. The stairwell up displays the handsome front hall and period newell post and bannister. The exterior photos speak for themselves, but don't miss the orchard of 6 apple trees, 2 pear trees, and a cherry tree. The property's vintage post and beam barn (37'x50') rounds out the era specific feel of the entirety while providing much in the way of storage for equipment, boats, workshops, whatever your needs may be.
Zillow last checked: 8 hours ago
Listing updated: April 14, 2025 at 06:17am
Listed by:
Drum & Drum Real Estate Inc.
Bought with:
Vitalius Real Estate Group
Vitalius Real Estate Group
Source: Maine Listings,MLS#: 1607419
Facts & features
Interior
Bedrooms & bathrooms
- Bedrooms: 5
- Bathrooms: 2
- Full bathrooms: 2
Primary bedroom
- Features: Wood Burning Fireplace
- Level: First
- Area: 209.6 Square Feet
- Dimensions: 13.1 x 16
Bedroom 2
- Level: Second
- Area: 84.36 Square Feet
- Dimensions: 7.6 x 11.1
Bedroom 3
- Level: Second
- Area: 157.62 Square Feet
- Dimensions: 11.1 x 14.2
Bedroom 4
- Level: Second
- Area: 118.58 Square Feet
- Dimensions: 9.8 x 12.1
Bedroom 5
- Level: Second
- Area: 163.59 Square Feet
- Dimensions: 12.3 x 13.3
Dining room
- Features: Heat Stove
- Level: First
- Area: 230.74 Square Feet
- Dimensions: 13.9 x 16.6
Kitchen
- Level: First
- Area: 166.5 Square Feet
- Dimensions: 15 x 11.1
Laundry
- Level: First
- Area: 38.88 Square Feet
- Dimensions: 5.4 x 7.2
Living room
- Features: Informal, Wood Burning Fireplace
- Level: First
- Area: 121.32 Square Feet
- Dimensions: 12 x 10.11
Mud room
- Level: First
- Area: 272 Square Feet
- Dimensions: 16 x 17
Other
- Level: First
- Area: 82.4 Square Feet
- Dimensions: 8 x 10.3
Sunroom
- Features: Cathedral Ceiling(s), Four-Season, Heat Stove
- Level: First
- Area: 195.36 Square Feet
- Dimensions: 13.2 x 14.8
Heating
- Baseboard, Direct Vent Furnace, Direct Vent Heater, Hot Water, Stove
Cooling
- None
Appliances
- Included: Dryer, Electric Range, Refrigerator, Washer, Other
Features
- 1st Floor Bedroom, 1st Floor Primary Bedroom w/Bath, Bathtub, One-Floor Living
- Flooring: Tile, Wood
- Basement: Bulkhead,Interior Entry,Unfinished
- Number of fireplaces: 3
Interior area
- Total structure area: 2,214
- Total interior livable area: 2,214 sqft
- Finished area above ground: 2,214
- Finished area below ground: 0
Property
Parking
- Parking features: Paved, 1 - 4 Spaces
Features
- Patio & porch: Deck
- Has view: Yes
- View description: Fields, Scenic
- Body of water: Broad Cove
- Frontage length: Waterfrontage: 1400,Waterfrontage Owned: 1400
Lot
- Size: 8 Acres
- Features: Rural, Level, Open Lot, Pasture
Details
- Additional structures: Barn(s)
- Parcel number: BREMM007L020A
- Zoning: Shoreland
- Other equipment: Generator, Internet Access Available
Construction
Type & style
- Home type: SingleFamily
- Architectural style: Cape Cod
- Property subtype: Single Family Residence
Materials
- Other, Wood Frame, Clapboard
- Foundation: Stone
- Roof: Shingle
Condition
- Year built: 1830
Utilities & green energy
- Electric: Circuit Breakers
- Water: Well
Community & neighborhood
Location
- Region: Bremen
Other
Other facts
- Road surface type: Paved
Price history
| Date | Event | Price |
|---|---|---|
| 4/9/2025 | Sold | $1,075,000-2.3%$486/sqft |
Source: | ||
| 3/28/2025 | Pending sale | $1,100,000$497/sqft |
Source: | ||
| 2/24/2025 | Contingent | $1,100,000$497/sqft |
Source: | ||
| 1/5/2025 | Price change | $1,100,000-13.7%$497/sqft |
Source: | ||
| 10/21/2024 | Listed for sale | $1,275,000$576/sqft |
Source: | ||
Public tax history
| Year | Property taxes | Tax assessment |
|---|---|---|
| 2024 | $7,951 +21.4% | $975,600 +78.7% |
| 2023 | $6,552 +6.2% | $546,000 |
| 2022 | $6,170 | $546,000 |
Find assessor info on the county website
Neighborhood: 04551
Nearby schools
GreatSchools rating
- 8/10Great Salt Bay Community SchoolGrades: K-8Distance: 5.1 mi
Get pre-qualified for a loan
At Zillow Home Loans, we can pre-qualify you in as little as 5 minutes with no impact to your credit score.An equal housing lender. NMLS #10287.


