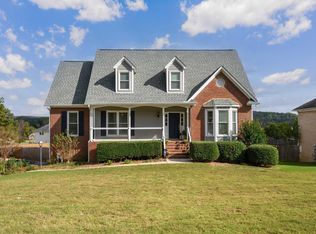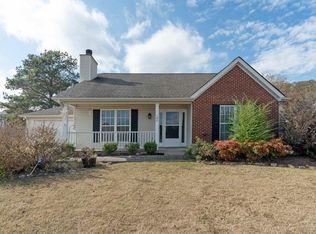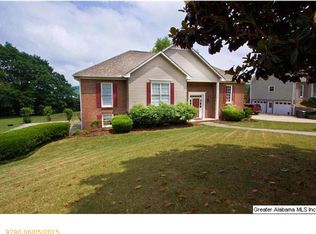Welcome Home to 108 Heather Ridge Dr. This 4 bedroom 3.5 bath home sits on almost a half acre perfectly flat lot. The Yard is perfect for having the kid's friends/neighbors over and playing wiffle ball or soccer while you referee and relax on the large refinished deck. You will find 9ft ceilings and full length windows on the main level. The kitchen hosts new flooring, granite counters, backsplash, stainless appliances pantry and Island. The Gigantic Master Suite has Trey Ceilings, His/Hers separate Vanities, Soaking Tub and Step in Shower and spacious walk in closet.
This property is off market, which means it's not currently listed for sale or rent on Zillow. This may be different from what's available on other websites or public sources.


