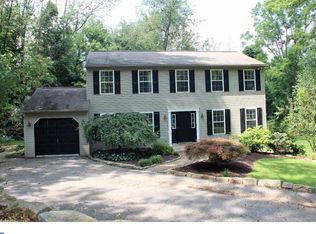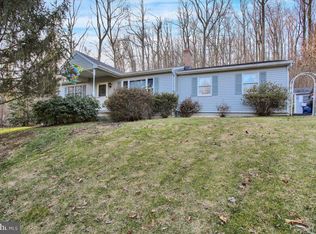Looking for some privacy and that feeling of getting away from it all? Check out the unique beauty and simplicity this home has to offer, from the country feel, to the hand laid stone on the exterior, to the hand built stone fireplace to keep you cozy on those long winter nights, to the relaxing summer evenings that could be spent sitting on the front deck/patio. The master bedroom is located on the main level with two generously sized bedrooms upstairs. This property also offers two newly paved driveways for loads of parking. This house feels like it belongs among the trees surrounding the property, come feel it for yourself! Additional photos will be posted when they become available.
This property is off market, which means it's not currently listed for sale or rent on Zillow. This may be different from what's available on other websites or public sources.


