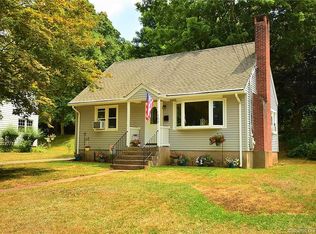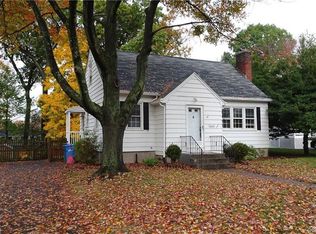Sold for $311,000
$311,000
108 Helaine Road, Manchester, CT 06042
3beds
1,910sqft
Single Family Residence
Built in 1950
0.34 Acres Lot
$394,000 Zestimate®
$163/sqft
$2,704 Estimated rent
Home value
$394,000
$370,000 - $418,000
$2,704/mo
Zestimate® history
Loading...
Owner options
Explore your selling options
What's special
Highest and best offers are due by 5PM on Monday, May 12th. Thank you! A supreme example of a "Manchester Cape", that has been expanded and offers some unique features, including a very over-sized lot/yard, and a full 2-car tandem garage that has direct access through a door from the large kitchen! Situated in one of Town's best laid out neighborhoods, with lots of winding streets, perfect for strolling, bike riding, and enjoying your neighbors. This home has two front "eye dormers" and is also fully "dormered" in the rear for much extra space in the upper level. The first floor kitchen area is expanded in the back portion and adds a wonderful opportunity to have a great open feel and style. There is a full living room, dining room, and a good sized bedroom on the main floor, along with a full bathroom. Upstairs are two great sized bedrooms, with a 1/2 bath, that could easily be made in to a full bathroom with tub or shower. The basement has both finished and unfinished areas and has all sorts of great potential. The yard is a show stopper, with a great lower area for a deck or patio, plus an area above for play or a great fire pit area. The tandem garage is huge, and works for both two cars, or as a one car, with loads of extra storage or hobby areas. There appears to be hardwood floors under at least some of the carpeting. The windows have been replaced with double hung vinyl. With a little work over time as you live there, or in advance, this home will be fabulous. Highest and best offers are due by 5PM on Monday, May 12th. Thank you!
Zillow last checked: 8 hours ago
Listing updated: June 18, 2025 at 02:13pm
Listed by:
Kurt M. Potter 860-604-5348,
RE/MAX Right Choice 860-788-7001
Bought with:
Karen L. Smith, RES.0771882
Coldwell Banker Realty
Source: Smart MLS,MLS#: 24092127
Facts & features
Interior
Bedrooms & bathrooms
- Bedrooms: 3
- Bathrooms: 2
- Full bathrooms: 1
- 1/2 bathrooms: 1
Primary bedroom
- Level: Main
Bedroom
- Level: Upper
Bedroom
- Level: Upper
Dining room
- Level: Main
Living room
- Level: Main
Heating
- Hot Water, Oil
Cooling
- None
Appliances
- Included: Oven/Range, Refrigerator, Dishwasher, Water Heater
- Laundry: Lower Level
Features
- Basement: Full
- Attic: None
- Number of fireplaces: 1
Interior area
- Total structure area: 1,910
- Total interior livable area: 1,910 sqft
- Finished area above ground: 1,910
Property
Parking
- Total spaces: 4
- Parking features: Tandem, Driveway, Asphalt
- Garage spaces: 2
- Has uncovered spaces: Yes
Lot
- Size: 0.34 Acres
- Features: Subdivided, Few Trees, Rolling Slope
Details
- Parcel number: 2426267
- Zoning: RA
Construction
Type & style
- Home type: SingleFamily
- Architectural style: Cape Cod
- Property subtype: Single Family Residence
Materials
- Wood Siding
- Foundation: Concrete Perimeter
- Roof: Asphalt
Condition
- New construction: No
- Year built: 1950
Utilities & green energy
- Sewer: Public Sewer
- Water: Public
Community & neighborhood
Community
- Community features: Library, Medical Facilities, Park, Playground, Pool, Public Rec Facilities, Shopping/Mall
Location
- Region: Manchester
- Subdivision: na
Price history
| Date | Event | Price |
|---|---|---|
| 6/18/2025 | Sold | $311,000+19.7%$163/sqft |
Source: | ||
| 5/13/2025 | Pending sale | $259,900$136/sqft |
Source: | ||
| 5/8/2025 | Listed for sale | $259,900$136/sqft |
Source: | ||
Public tax history
| Year | Property taxes | Tax assessment |
|---|---|---|
| 2025 | $6,749 +2.9% | $169,500 |
| 2024 | $6,556 +4% | $169,500 |
| 2023 | $6,305 +2% | $169,500 |
Find assessor info on the county website
Neighborhood: Buckley
Nearby schools
GreatSchools rating
- 9/10Buckley SchoolGrades: K-4Distance: 0.4 mi
- 4/10Illing Middle SchoolGrades: 7-8Distance: 0.7 mi
- 4/10Manchester High SchoolGrades: 9-12Distance: 1.1 mi
Schools provided by the listing agent
- Elementary: Bowers
- High: Manchester
Source: Smart MLS. This data may not be complete. We recommend contacting the local school district to confirm school assignments for this home.
Get pre-qualified for a loan
At Zillow Home Loans, we can pre-qualify you in as little as 5 minutes with no impact to your credit score.An equal housing lender. NMLS #10287.
Sell with ease on Zillow
Get a Zillow Showcase℠ listing at no additional cost and you could sell for —faster.
$394,000
2% more+$7,880
With Zillow Showcase(estimated)$401,880

