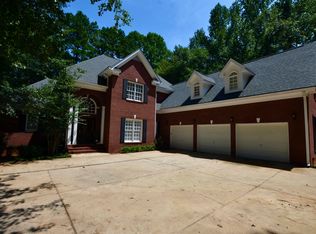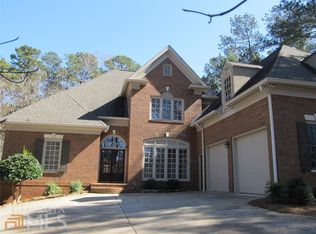Closed
$650,000
108 Hunters Ridge Dr, Lagrange, GA 30240
5beds
5,226sqft
Single Family Residence
Built in 2000
-- sqft lot
$662,100 Zestimate®
$124/sqft
$3,678 Estimated rent
Home value
$662,100
$629,000 - $695,000
$3,678/mo
Zestimate® history
Loading...
Owner options
Explore your selling options
What's special
Don't miss this rare opportunity to own a fully updated home in the sought-after neighborhood of Moss Creek! This meticulously remodeled property features thoughtfully designed and open living spaces with high-end finishes. The main floor features the master bedroom with en suite bathroom, modernized kitchen with marble countertops, as well as an additional bedroom and bathroom. Upstairs you will find a loft overlooking the living room, two bedrooms, a full bathroom with double vanity and a sizable bonus room which could easily be a bedroom. Downstairs, the finished walk-out basement expands your options with a second kitchen, bedroom, full bath, living room, and additional finished flex space-- ideal for guests, in-laws, or entertaining. The fresh, stylish home also provides peace of mind with additional major upgrades: roof replaced in 2023, one HVAC unit replaced in 2024, and hot water heater replaced in 2022. Step into modern comfort in one of LaGrange's lake-access communities, featuring a wealth of community amenities including a pool, clubhouse, tennis/pickleball courts, and a shared dock that accesses West Point lake. Whether you're hosting gatherings, relaxing on your deck, or enjoying the company of your pets within the fenced in backyard, this home delivers quality, comfort, and versatility in one of LaGrange's preeminent neighborhoods.
Zillow last checked: 8 hours ago
Listing updated: October 01, 2025 at 04:39pm
Listed by:
Laura Eady 706-302-7320,
J.T. Jones & Associates Realty,
Janice Burns 706-302-7320,
J.T. Jones & Associates Realty
Bought with:
The Joe Carbone Team, 367937
Compass
Source: GAMLS,MLS#: 10552179
Facts & features
Interior
Bedrooms & bathrooms
- Bedrooms: 5
- Bathrooms: 4
- Full bathrooms: 4
- Main level bathrooms: 2
- Main level bedrooms: 2
Heating
- Central, Other
Cooling
- Ceiling Fan(s), Central Air, Dual
Appliances
- Included: Dishwasher, Oven/Range (Combo), Stainless Steel Appliance(s)
- Laundry: Mud Room
Features
- Double Vanity, High Ceilings, In-Law Floorplan, Master On Main Level, Separate Shower, Soaking Tub, Split Bedroom Plan, Tile Bath, Tray Ceiling(s), Entrance Foyer, Walk-In Closet(s)
- Flooring: Laminate, Tile
- Basement: Bath Finished,Exterior Entry,Finished,Interior Entry
- Number of fireplaces: 1
- Fireplace features: Other
Interior area
- Total structure area: 5,226
- Total interior livable area: 5,226 sqft
- Finished area above ground: 3,094
- Finished area below ground: 2,132
Property
Parking
- Parking features: Garage, Guest
- Has garage: Yes
Features
- Levels: Three Or More
- Stories: 3
- Fencing: Back Yard
Lot
- Features: Sloped
Details
- Parcel number: 0621B000077
Construction
Type & style
- Home type: SingleFamily
- Architectural style: Traditional
- Property subtype: Single Family Residence
Materials
- Stucco
- Roof: Composition
Condition
- Updated/Remodeled
- New construction: No
- Year built: 2000
Utilities & green energy
- Sewer: Septic Tank
- Water: Public
- Utilities for property: Cable Available, Electricity Available, High Speed Internet, Phone Available, Underground Utilities, Water Available
Community & neighborhood
Community
- Community features: Clubhouse, Lake, Pool, Shared Dock, Sidewalks, Street Lights, Tennis Court(s)
Location
- Region: Lagrange
- Subdivision: Moss Creek
Other
Other facts
- Listing agreement: Exclusive Right To Sell
- Listing terms: Cash,Conventional,FHA,VA Loan
Price history
| Date | Event | Price |
|---|---|---|
| 10/1/2025 | Sold | $650,000-4.4%$124/sqft |
Source: | ||
| 8/13/2025 | Price change | $679,900-2.7%$130/sqft |
Source: | ||
| 8/1/2025 | Price change | $699,000-3.6%$134/sqft |
Source: | ||
| 6/26/2025 | Listed for sale | $725,000+69%$139/sqft |
Source: | ||
| 10/25/2021 | Sold | $429,000-10%$82/sqft |
Source: Public Record Report a problem | ||
Public tax history
| Year | Property taxes | Tax assessment |
|---|---|---|
| 2025 | $6,276 +24.1% | $230,120 +24.1% |
| 2024 | $5,056 +4.3% | $185,400 +4.3% |
| 2023 | $4,850 +3.4% | $177,840 +5.8% |
Find assessor info on the county website
Neighborhood: 30240
Nearby schools
GreatSchools rating
- 5/10Franklin Forest Elementary SchoolGrades: PK-5Distance: 1.1 mi
- 6/10Gardner-Newman Middle SchoolGrades: 6-8Distance: 3.7 mi
- 7/10Lagrange High SchoolGrades: 9-12Distance: 3 mi
Schools provided by the listing agent
- Elementary: Franklin Forest
- Middle: Gardner Newman
- High: Lagrange
Source: GAMLS. This data may not be complete. We recommend contacting the local school district to confirm school assignments for this home.
Get a cash offer in 3 minutes
Find out how much your home could sell for in as little as 3 minutes with a no-obligation cash offer.
Estimated market value$662,100
Get a cash offer in 3 minutes
Find out how much your home could sell for in as little as 3 minutes with a no-obligation cash offer.
Estimated market value
$662,100

