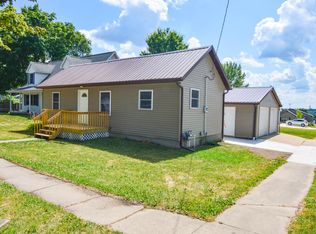Call/text owner at *** 319-538-1931 *** Welcome home! This great home is only 1 year old! This new ranch is located in a family-friendly neighborhood, walking distance to schools and sports complex. Home features carpet, luxury vinyl plank, and vinyl floors, a vaulted ceiling, formal dining room. Fresh neutral open floor plan. Split bedrooms on the main with master suite on one side and 2 bedrooms and bath on the opposite. Gourmet kitchen with hard surface counters, breakfast bar, walk-in pantry all stainless appliances included. The lower level has a gigantic family room, 4th bedroom, 3rd full bath and still leaves plenty of storage! The convenient main floor laundry and extra parking pad next to the garage top of this great home! Outside you'll find a patio overlooking the yard. Call or email today for a private showing.
This property is off market, which means it's not currently listed for sale or rent on Zillow. This may be different from what's available on other websites or public sources.

