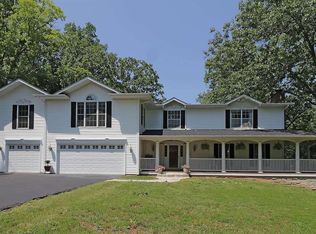Closed
Listing Provided by:
Marie A Needy-Kohler 314-952-0904,
Coldwell Banker Realty - Gundaker
Bought with: Keller Williams Realty St. Louis
Price Unknown
108 Jackson Trce, Festus, MO 63028
4beds
3,487sqft
Single Family Residence
Built in 2022
3.05 Acres Lot
$659,900 Zestimate®
$--/sqft
$3,201 Estimated rent
Home value
$659,900
$581,000 - $746,000
$3,201/mo
Zestimate® history
Loading...
Owner options
Explore your selling options
What's special
Quality workmanship abounds in this luxury 4 bed, 4 bath home—built by the builder himself. Nestled on over 3 secluded acres, it features a 4-car garage and is minutes from West City Park, where you can enjoy fishing, hiking, fireworks, Twin City Days, and a Christmas light display. The open floor plan boasts hardwood flooring throughout the main living area and a great room with a wood-burning fireplace. The gourmet kitchen includes an 8ft Quartz counter with bar seating, 42" cabinets, pull-out shelves, under-counter lighting, a walk-in pantry, and high-end appliances. The primary suite offers a vaulted ceiling, walk-in closet, and luxury bath with a double bowl vanity, separate shower, and soaking tub. Main floor laundry includes a mop sink. The lower level provides additional living space with a family room, wet bar, full bath, and office, along with ample storage in the unfinished areas.
Zillow last checked: 8 hours ago
Listing updated: April 28, 2025 at 04:36pm
Listing Provided by:
Marie A Needy-Kohler 314-952-0904,
Coldwell Banker Realty - Gundaker
Bought with:
Lauren A Carver, 2018006568
Keller Williams Realty St. Louis
Source: MARIS,MLS#: 24042134 Originating MLS: Southern Gateway Association of REALTORS
Originating MLS: Southern Gateway Association of REALTORS
Facts & features
Interior
Bedrooms & bathrooms
- Bedrooms: 4
- Bathrooms: 4
- Full bathrooms: 3
- 1/2 bathrooms: 1
- Main level bathrooms: 3
- Main level bedrooms: 4
Primary bedroom
- Features: Floor Covering: Carpeting, Wall Covering: Some
- Level: Main
- Area: 340
- Dimensions: 20x17
Bedroom
- Features: Floor Covering: Carpeting, Wall Covering: Some
- Level: Main
- Area: 165
- Dimensions: 15x11
Bedroom
- Features: Floor Covering: Carpeting, Wall Covering: Some
- Level: Main
- Area: 140
- Dimensions: 14x10
Bedroom
- Features: Floor Covering: Carpeting, Wall Covering: Some
- Level: Main
- Area: 132
- Dimensions: 12x11
Breakfast room
- Features: Floor Covering: Wood, Wall Covering: None
- Level: Main
- Area: 168
- Dimensions: 14x12
Family room
- Features: Floor Covering: Carpeting, Wall Covering: None
- Level: Lower
- Area: 988
- Dimensions: 38x26
Great room
- Features: Floor Covering: Wood, Wall Covering: Some
- Level: Main
- Area: 437
- Dimensions: 23x19
Kitchen
- Features: Floor Covering: Wood, Wall Covering: Some
- Level: Main
- Area: 168
- Dimensions: 14x12
Laundry
- Features: Floor Covering: Wood, Wall Covering: None
- Level: Main
- Area: 130
- Dimensions: 13x10
Office
- Features: Floor Covering: Carpeting, Wall Covering: None
- Level: Lower
- Area: 108
- Dimensions: 12x9
Heating
- Forced Air, Electric
Cooling
- Ceiling Fan(s), Central Air, Electric
Appliances
- Included: Dishwasher, Disposal, Ice Maker, Microwave, Electric Range, Electric Oven, Stainless Steel Appliance(s), Electric Water Heater
- Laundry: Main Level
Features
- Cathedral Ceiling(s), High Ceilings, Open Floorplan, Vaulted Ceiling(s), Walk-In Closet(s), Breakfast Room, Kitchen Island, Custom Cabinetry, Pantry, Solid Surface Countertop(s), Kitchen/Dining Room Combo, Double Vanity, Tub
- Flooring: Carpet, Hardwood
- Doors: Panel Door(s), Sliding Doors
- Windows: Insulated Windows, Tilt-In Windows
- Basement: Partially Finished,Walk-Out Access
- Number of fireplaces: 1
- Fireplace features: Great Room, Wood Burning, Recreation Room
Interior area
- Total structure area: 3,487
- Total interior livable area: 3,487 sqft
- Finished area above ground: 2,412
- Finished area below ground: 1,075
Property
Parking
- Total spaces: 4
- Parking features: Attached, Garage, Garage Door Opener, Oversized, Off Street
- Attached garage spaces: 4
Features
- Levels: One
- Patio & porch: Patio, Covered
Lot
- Size: 3.05 Acres
- Dimensions: 3.05
- Features: Adjoins Wooded Area
Details
- Parcel number: 117.035.00000015
- Special conditions: Standard
Construction
Type & style
- Home type: SingleFamily
- Architectural style: Ranch,Craftsman,Traditional
- Property subtype: Single Family Residence
Materials
- Brick, Vinyl Siding
Condition
- Year built: 2022
Utilities & green energy
- Sewer: Septic Tank
- Water: Public
Community & neighborhood
Security
- Security features: Smoke Detector(s)
Location
- Region: Festus
- Subdivision: Monticello Estates
HOA & financial
HOA
- HOA fee: $300 annually
Other
Other facts
- Listing terms: Cash,Conventional
- Ownership: Private
- Road surface type: Concrete
Price history
| Date | Event | Price |
|---|---|---|
| 8/15/2024 | Sold | -- |
Source: | ||
| 7/11/2024 | Pending sale | $589,000$169/sqft |
Source: | ||
| 7/10/2024 | Listed for sale | $589,000+8.1%$169/sqft |
Source: | ||
| 12/1/2022 | Listing removed | -- |
Source: | ||
| 9/23/2022 | Price change | $545,000-5.9%$156/sqft |
Source: | ||
Public tax history
| Year | Property taxes | Tax assessment |
|---|---|---|
| 2024 | $3,505 +0.5% | $65,200 |
| 2023 | $3,488 +164.1% | $65,200 +1348.9% |
| 2022 | $1,321 +448.4% | $4,500 |
Find assessor info on the county website
Neighborhood: 63028
Nearby schools
GreatSchools rating
- 5/10Festus Intermediate SchoolGrades: 4-6Distance: 1.6 mi
- 7/10Festus Middle SchoolGrades: 7-8Distance: 1.7 mi
- 8/10Festus Sr. High SchoolGrades: 9-12Distance: 1.6 mi
Schools provided by the listing agent
- Elementary: Festus Elem.
- Middle: Festus Middle
- High: Festus Sr. High
Source: MARIS. This data may not be complete. We recommend contacting the local school district to confirm school assignments for this home.
Get a cash offer in 3 minutes
Find out how much your home could sell for in as little as 3 minutes with a no-obligation cash offer.
Estimated market value
$659,900
Get a cash offer in 3 minutes
Find out how much your home could sell for in as little as 3 minutes with a no-obligation cash offer.
Estimated market value
$659,900
