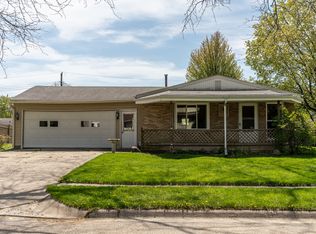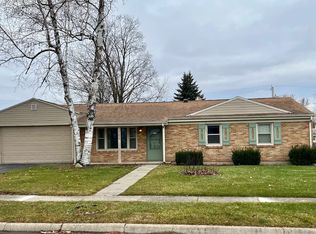Closed
$190,000
108 Janet Ave, Rochelle, IL 61068
3beds
1,384sqft
Single Family Residence
Built in 1960
10,454.4 Square Feet Lot
$190,800 Zestimate®
$137/sqft
$2,141 Estimated rent
Home value
$190,800
$156,000 - $233,000
$2,141/mo
Zestimate® history
Loading...
Owner options
Explore your selling options
What's special
* * MULTIPLE OFFERS RECEIVED -- Highest and Best due 07/18 @ 5pm * * WELCOME HOME! All you need to do is move in -- this 3 bedroom, 2 bath home is looking for its next chapter. Lovingly cared for and thoughtfully updated, with spacious common areas and one massive eat-in kitchen, you'll be hosting all the gatherings. Complete with a fully fenced yard, a four-seasons room, ample patio space, and raised garden beds, this home is perfect for the indoor-outdoor lifestyle. There is a mudroom right off the two-car garage and even a formal dining room. Stop by for a visit in beautiful Rochelle! Listing agent is related to sellers.
Zillow last checked: 8 hours ago
Listing updated: August 13, 2025 at 08:10am
Listing courtesy of:
Lauren Voss 630-863-3894,
RE/MAX Action
Bought with:
Michelle Ohlinger
American Realty Illinois LLC
Source: MRED as distributed by MLS GRID,MLS#: 12415845
Facts & features
Interior
Bedrooms & bathrooms
- Bedrooms: 3
- Bathrooms: 2
- Full bathrooms: 2
Primary bedroom
- Features: Flooring (Carpet)
- Level: Main
- Area: 120 Square Feet
- Dimensions: 10X12
Bedroom 2
- Features: Flooring (Carpet)
- Level: Main
- Area: 110 Square Feet
- Dimensions: 10X11
Bedroom 3
- Features: Flooring (Carpet)
- Level: Main
- Area: 100 Square Feet
- Dimensions: 10X10
Dining room
- Features: Flooring (Carpet)
- Level: Main
- Area: 140 Square Feet
- Dimensions: 7X20
Other
- Level: Main
- Area: 210 Square Feet
- Dimensions: 10X21
Kitchen
- Features: Kitchen (Eating Area-Table Space, Updated Kitchen)
- Level: Main
- Area: 273 Square Feet
- Dimensions: 13X21
Laundry
- Level: Basement
- Area: 80 Square Feet
- Dimensions: 8X10
Living room
- Features: Flooring (Carpet)
- Level: Main
- Area: 234 Square Feet
- Dimensions: 18X13
Heating
- Steam
Cooling
- Wall Unit(s)
Appliances
- Included: Range, Microwave, Dishwasher, Refrigerator, Stainless Steel Appliance(s)
Features
- Basement: Unfinished,Partial
Interior area
- Total structure area: 2,318
- Total interior livable area: 1,384 sqft
Property
Parking
- Total spaces: 2
- Parking features: On Site, Attached, Garage
- Attached garage spaces: 2
Accessibility
- Accessibility features: No Disability Access
Features
- Stories: 1
Lot
- Size: 10,454 sqft
- Dimensions: 80X134
Details
- Parcel number: 24254010060000
- Special conditions: None
Construction
Type & style
- Home type: SingleFamily
- Property subtype: Single Family Residence
Materials
- Combination
Condition
- New construction: No
- Year built: 1960
- Major remodel year: 2017
Utilities & green energy
- Sewer: Public Sewer
- Water: Public
Community & neighborhood
Location
- Region: Rochelle
Other
Other facts
- Listing terms: Conventional
- Ownership: Fee Simple
Price history
| Date | Event | Price |
|---|---|---|
| 8/13/2025 | Sold | $190,000+5.6%$137/sqft |
Source: | ||
| 8/11/2025 | Pending sale | $180,000$130/sqft |
Source: | ||
| 7/18/2025 | Contingent | $180,000$130/sqft |
Source: | ||
| 7/14/2025 | Listed for sale | $180,000+100%$130/sqft |
Source: | ||
| 3/9/2012 | Sold | $90,000$65/sqft |
Source: | ||
Public tax history
| Year | Property taxes | Tax assessment |
|---|---|---|
| 2023 | $3,139 +0.6% | $41,510 +5.1% |
| 2022 | $3,120 +6.8% | $39,500 +8.2% |
| 2021 | $2,923 +5% | $36,490 +5% |
Find assessor info on the county website
Neighborhood: 61068
Nearby schools
GreatSchools rating
- 2/10Central Elementary SchoolGrades: 2-3Distance: 0.9 mi
- 5/10Rochelle Middle SchoolGrades: 6-8Distance: 1.3 mi
- 5/10Rochelle Twp High SchoolGrades: 9-12Distance: 2.6 mi
Schools provided by the listing agent
- High: Rochelle Township High School
- District: 231
Source: MRED as distributed by MLS GRID. This data may not be complete. We recommend contacting the local school district to confirm school assignments for this home.

Get pre-qualified for a loan
At Zillow Home Loans, we can pre-qualify you in as little as 5 minutes with no impact to your credit score.An equal housing lender. NMLS #10287.

