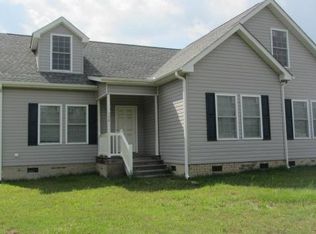Sold for $253,000 on 10/20/23
$253,000
108 Kecia Rd., Loris, SC 29569
4beds
1,404sqft
Single Family Residence
Built in 2004
0.63 Acres Lot
$268,600 Zestimate®
$180/sqft
$1,768 Estimated rent
Home value
$268,600
$255,000 - $282,000
$1,768/mo
Zestimate® history
Loading...
Owner options
Explore your selling options
What's special
This is it… the beautiful and spacious country home you’ve been looking for! Close proximity to the BEACH, with NO HOA, plenty of room to store all your toys (BOATS, RVS, 4-WHEELERS, JET SKIS etc) and a PRIVACY FENCED back yard. This single-story Ranch style home sits on a LARGE 0.63 ACRE LOT. It features a split floorplan of 4 bedrooms and 2 full baths, with the master bed/bath on one side of the home and the remaining 3 beds/bath on the opposing side of the home. Come check out the 9 ft ceilings, crown molding, stainless steel appliances and vinyl plank flooring. Covered porches on both front and rear of the home are perfect for relaxing and sipping your favorite beverage in this tranquil country setting. Historic Downtown Loris boasts many locally owned businesses, shopping & restaurants as well as McLeod Hospital. MYR Airport, Historic Downtown Conway area, North Myrtle Beach and Myrtle Beach attractions are merely a 30–45-minute drive. Don't miss this move in ready home... just turn the key and let the relaxation begin. *Recent HOME INSPECTION available for review. All measurements and data are approximate and not guaranteed by the Seller or Listing Agency; Buyer is responsible for all verifications.
Zillow last checked: 8 hours ago
Listing updated: October 24, 2023 at 12:57pm
Listed by:
Kathleen Moyer 717-679-1365,
Realty One Group Dockside Cnwy
Bought with:
Seaside & Summit Partners
NorthGroup Real Estate LLC
Source: CCAR,MLS#: 2310496
Facts & features
Interior
Bedrooms & bathrooms
- Bedrooms: 4
- Bathrooms: 2
- Full bathrooms: 2
Primary bedroom
- Features: Ceiling Fan(s), Linen Closet, Main Level Master
- Level: First
Primary bedroom
- Dimensions: 12'8X13
Bedroom 1
- Level: First
Bedroom 1
- Dimensions: 10X13
Bedroom 2
- Level: First
Bedroom 2
- Dimensions: 10X13
Bedroom 3
- Level: First
Bedroom 3
- Dimensions: 9'5X13'2
Primary bathroom
- Features: Separate Shower, Vanity
Dining room
- Features: Kitchen/Dining Combo
Dining room
- Dimensions: 9'1X8'9
Kitchen
- Dimensions: 12'1X3'3
Living room
- Features: Ceiling Fan(s)
Living room
- Dimensions: 15'2X17'3
Heating
- Central, Electric
Cooling
- Central Air
Appliances
- Included: Dishwasher, Microwave, Range, Refrigerator
- Laundry: Washer Hookup
Features
- Split Bedrooms
- Flooring: Carpet, Luxury Vinyl, Luxury VinylPlank, Tile
- Doors: Insulated Doors
- Basement: Crawl Space
Interior area
- Total structure area: 1,430
- Total interior livable area: 1,404 sqft
Property
Parking
- Total spaces: 4
- Parking features: Driveway, Boat, RV Access/Parking
- Has uncovered spaces: Yes
Features
- Levels: One
- Stories: 1
- Patio & porch: Rear Porch, Front Porch
- Exterior features: Fence, Porch
Lot
- Size: 0.63 Acres
- Features: Outside City Limits, Rectangular, Rectangular Lot
Details
- Additional parcels included: ,
- Parcel number: 18704040009
- Zoning: FA
- Special conditions: None
Construction
Type & style
- Home type: SingleFamily
- Architectural style: Ranch
- Property subtype: Single Family Residence
Materials
- Modular/Prefab, Vinyl Siding
- Foundation: Brick/Mortar, Crawlspace
Condition
- Resale
- Year built: 2004
Utilities & green energy
- Sewer: Septic Tank
- Water: Private, Well
- Utilities for property: Cable Available, Electricity Available, Septic Available
Green energy
- Energy efficient items: Doors, Windows
Community & neighborhood
Security
- Security features: Smoke Detector(s)
Community
- Community features: Golf Carts OK
Location
- Region: Loris
- Subdivision: Westgate Estates
HOA & financial
HOA
- Has HOA: No
- Amenities included: Owner Allowed Golf Cart, Owner Allowed Motorcycle, Pet Restrictions
Other
Other facts
- Listing terms: Cash,Conventional,FHA,VA Loan
Price history
| Date | Event | Price |
|---|---|---|
| 10/20/2023 | Sold | $253,000-2.3%$180/sqft |
Source: | ||
| 9/13/2023 | Contingent | $259,000$184/sqft |
Source: | ||
| 8/11/2023 | Listed for sale | $259,000$184/sqft |
Source: | ||
| 7/14/2023 | Listing removed | -- |
Source: | ||
| 7/2/2023 | Contingent | $259,000$184/sqft |
Source: | ||
Public tax history
| Year | Property taxes | Tax assessment |
|---|---|---|
| 2024 | $1,032 -66.7% | $256,541 +10.6% |
| 2023 | $3,099 | $232,000 +79.6% |
| 2022 | -- | $129,168 |
Find assessor info on the county website
Neighborhood: 29569
Nearby schools
GreatSchools rating
- 7/10Loris Elementary SchoolGrades: PK-5Distance: 3 mi
- 3/10Loris Middle SchoolGrades: 6-8Distance: 3.8 mi
- 4/10Loris High SchoolGrades: 9-12Distance: 3.2 mi
Schools provided by the listing agent
- Elementary: Loris Elementary School
- Middle: Loris Middle School
- High: Loris High School
Source: CCAR. This data may not be complete. We recommend contacting the local school district to confirm school assignments for this home.

Get pre-qualified for a loan
At Zillow Home Loans, we can pre-qualify you in as little as 5 minutes with no impact to your credit score.An equal housing lender. NMLS #10287.
Sell for more on Zillow
Get a free Zillow Showcase℠ listing and you could sell for .
$268,600
2% more+ $5,372
With Zillow Showcase(estimated)
$273,972