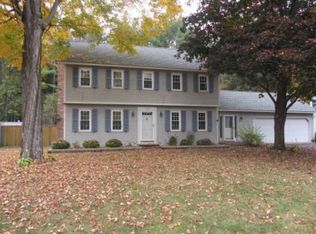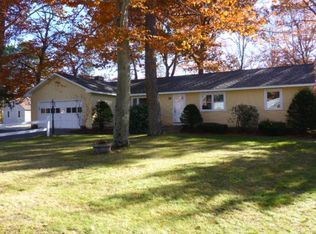Closed
Listed by:
Susan A Doyle,
BHG Masiello Keene 603-352-5433
Bought with: BHG Masiello Keene
$355,000
108 Kendall Road, Keene, NH 03431
3beds
1,640sqft
Ranch
Built in 1972
0.41 Acres Lot
$424,400 Zestimate®
$216/sqft
$2,645 Estimated rent
Home value
$424,400
$403,000 - $446,000
$2,645/mo
Zestimate® history
Loading...
Owner options
Explore your selling options
What's special
The NEW price as of 6/30/23 is 349,900. Recent cosmetic improvements are making this one level home with a floor plan for all age buyers look more updated! Located near schools, colleges, the YMCA, a park, pickleball courts, a convenience store & an ice cream shop & just a few miles to medical facilities & shopping, golf courses & downtown Keene this home is in an established West Keene area. The 2 car garage opens into the so practical mudroom/ laundry area so your boots, shoes, jackets & books can remain here and not be in the kitchen. The terrific +/- 3yr. old kitchen with many cabinets and a sizable island for gathering and prepping food adjoins the comfortable great room with nearly new carpeting, a fireplace and skylights. The layout is very functional. The builder was ahead of his time when he planned this home!! The separate dining room, living room, hall & bedrooms boast recently newly refurbished/ sanded hardwood floors that just make these areas pop as you enter them . The primary bedroom has its own ¾ bath and the full hallway bathroom is close to the other 2 bedrooms. The level grassy backyard has a roomy deck, is mostly fenced in, has a clothesline, shed & privacy. The basement has a spacious cedar closet and separate rooms for hobbies, workout equipment, workshop spaces, and playroom areas. The roof & furnace are newer and many windows have been updated. Most of the siding is aluminum. Flexible spaces and room for all to enjoy!
Zillow last checked: 8 hours ago
Listing updated: August 29, 2023 at 07:02am
Listed by:
Susan A Doyle,
BHG Masiello Keene 603-352-5433
Bought with:
Jill Exel
BHG Masiello Keene
Source: PrimeMLS,MLS#: 4954949
Facts & features
Interior
Bedrooms & bathrooms
- Bedrooms: 3
- Bathrooms: 2
- Full bathrooms: 2
Heating
- Oil, Hot Air
Cooling
- None
Appliances
- Included: Dishwasher, Dryer, Microwave, Electric Range, Refrigerator, Washer, Electric Water Heater
- Laundry: 1st Floor Laundry
Features
- Cedar Closet(s), Kitchen Island, Primary BR w/ BA
- Flooring: Hardwood, Slate/Stone, Tile
- Windows: Skylight(s)
- Basement: Bulkhead,Concrete,Full,Partially Finished,Exterior Stairs,Basement Stairs,Interior Entry
- Number of fireplaces: 1
- Fireplace features: 1 Fireplace
Interior area
- Total structure area: 3,280
- Total interior livable area: 1,640 sqft
- Finished area above ground: 1,640
- Finished area below ground: 0
Property
Parking
- Total spaces: 2
- Parking features: Paved, Auto Open, Direct Entry, Driveway, Garage, Attached
- Garage spaces: 2
- Has uncovered spaces: Yes
Accessibility
- Accessibility features: 1st Floor Bedroom, 1st Floor Full Bathroom, 1st Floor Laundry
Features
- Levels: One
- Stories: 1
- Exterior features: Deck, Shed
- Frontage length: Road frontage: 102
Lot
- Size: 0.41 Acres
- Features: Landscaped, Level, Neighborhood
Details
- Parcel number: KEENM527L1
- Zoning description: LD
Construction
Type & style
- Home type: SingleFamily
- Architectural style: Ranch
- Property subtype: Ranch
Materials
- Wood Frame, Aluminum Siding, Clapboard Exterior, Vinyl Exterior
- Foundation: Concrete, Poured Concrete
- Roof: Bitumen,Channel,Architectural Shingle
Condition
- New construction: No
- Year built: 1972
Utilities & green energy
- Electric: Circuit Breakers
- Sewer: Public Sewer
Community & neighborhood
Security
- Security features: Smoke Detector(s)
Location
- Region: Keene
Price history
| Date | Event | Price |
|---|---|---|
| 8/28/2023 | Sold | $355,000+1.5%$216/sqft |
Source: | ||
| 6/30/2023 | Price change | $349,900-2.8%$213/sqft |
Source: | ||
| 6/14/2023 | Price change | $359,900-5.2%$219/sqft |
Source: | ||
| 5/31/2023 | Listed for sale | $379,500$231/sqft |
Source: | ||
Public tax history
| Year | Property taxes | Tax assessment |
|---|---|---|
| 2024 | $8,555 +3.7% | $258,700 |
| 2023 | $8,250 +2.8% | $258,700 |
| 2022 | $8,027 -0.8% | $258,700 |
Find assessor info on the county website
Neighborhood: 03431
Nearby schools
GreatSchools rating
- 8/10Symonds Elementary SchoolGrades: K-5Distance: 0.7 mi
- 4/10Keene Middle SchoolGrades: 6-8Distance: 0.7 mi
- 6/10Keene High SchoolGrades: 9-12Distance: 0.3 mi
Schools provided by the listing agent
- Elementary: Symonds Elementary
- Middle: Keene Middle School
- High: Keene High School
- District: Keene Sch Dst SAU #29
Source: PrimeMLS. This data may not be complete. We recommend contacting the local school district to confirm school assignments for this home.
Get pre-qualified for a loan
At Zillow Home Loans, we can pre-qualify you in as little as 5 minutes with no impact to your credit score.An equal housing lender. NMLS #10287.

