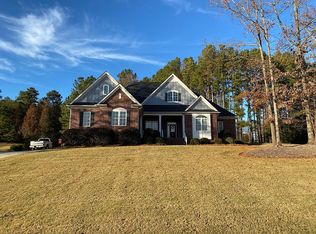Wow, talk about curb appeal, this is a beauty! Homeowner is a builder and this is his personal residence. This gorgeous custom built, brick home with stately white columns on a beautiful front porch, is on approximately .8 of an acre is ready for new owners. The side entry 2 car garage is large, has epoxy flooring and 2 separate areas for storage or workshop space. As you enter the home, you are greeted by a beautiful 2 story foyer, lovely windows with transoms and door with side lights. You will immediately notice the gorgeous hardwood floors, 9â ceilings and extensive molding which are throughout the main level. Neutral paint colors are warm and welcoming. This home is quality built and has many bells and whistles. The lovely kitchen is open to the family room, and is equipped with custom 42â upper cabinets, soft close drawers, granite counter tops, all stainless steel appliances, and a breakfast nook. The family room boasts accent lighting, a gas fireplace and gorgeous custom built bookshelves and cabinetry. Windows, French doors, and transoms anchor the end of the family room, which echo the entryway, and opens to the screened porch. The natural light in this home is outstanding. This awesome split floor plan is designed by local architect Don Gardner. Enjoy morning coffee or evening tea relaxing on the 16 x 14 screened porch that adjoins to the deck overlooking the private back yard. The lush lawn is well maintained and has beautiful landscaping. You will love perennials already in place that will come back year after year. The spacious master suite is open and airy, has a beautiful chandelier and accent lighting, along with a large walk in closet with custom shelving. The master bathroom with his and her separate vanities, large jetted garden tub and separate shower has a spa like feel. You will love the large walk in laundry room with cabinets for extra storage and a separate utility sink. Upstairs you will find a huge bonus room with sky lights and walk in attic storage. This space could be your new home theater, man cave, play room, teenage hang out space, you decide. On the opposite of the home are 2 ample sized bedrooms along with a spacious bathroom with double vanity. Taxes reflect exemption. Conveniently located in the heart of Powdersville. All this and in sought after District 1 Powdersville school district. Come see this beautiful home today before it is too late.
This property is off market, which means it's not currently listed for sale or rent on Zillow. This may be different from what's available on other websites or public sources.
