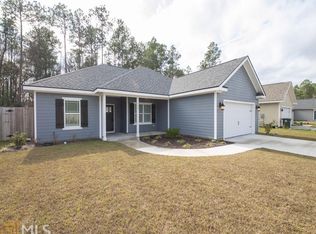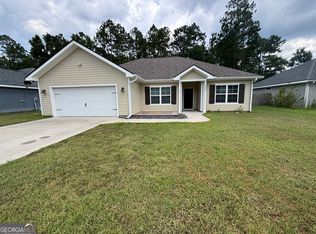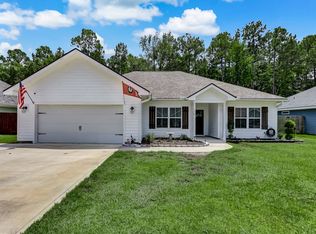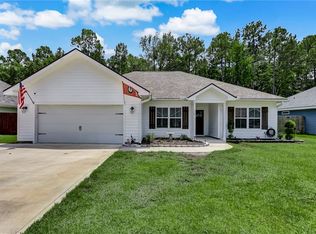Closed
$305,000
108 Logans Way Rd, Kingsland, GA 31548
3beds
1,647sqft
Single Family Residence
Built in 2018
0.7 Acres Lot
$331,400 Zestimate®
$185/sqft
$2,087 Estimated rent
Home value
$331,400
$315,000 - $348,000
$2,087/mo
Zestimate® history
Loading...
Owner options
Explore your selling options
What's special
This 3/2 like new, split floor plan home is ready for new owners. The home features a beautiful master suite with his/her closets and master bath features double vanity sinks, and private water closet, and two spacious spare bedrooms. The open concept boasts an island with breakfast bar that overlooks the living and dining rooms. The oversized indoor laundry includes a walk in pantry. The interior of the home features tile through the common areas and bathrooms, carpet in the bedrooms, granite countertops, neutral color scheme and stainless steel appliances. The exterior features low-maintenance hardie siding, back patio and fronch porch, perfect for relaxing. Schedule to see your new home, today.
Zillow last checked: 8 hours ago
Listing updated: March 02, 2023 at 01:37pm
Listed by:
Coastal Roots Realty
Bought with:
Rita K Hall, 278816
Watson Realty Corp
Source: GAMLS,MLS#: 10129557
Facts & features
Interior
Bedrooms & bathrooms
- Bedrooms: 3
- Bathrooms: 2
- Full bathrooms: 2
- Main level bathrooms: 2
- Main level bedrooms: 3
Kitchen
- Features: Breakfast Bar, Kitchen Island, Pantry, Walk-in Pantry
Heating
- Electric, Central, Heat Pump
Cooling
- Ceiling Fan(s), Central Air, Electric, Heat Pump
Appliances
- Included: Electric Water Heater, Dishwasher, Disposal, Ice Maker, Microwave, Oven/Range (Combo), Refrigerator, Stainless Steel Appliance(s)
- Laundry: In Kitchen, Mud Room
Features
- Tray Ceiling(s), High Ceilings, Double Vanity, Tile Bath, Walk-In Closet(s), Master On Main Level, Split Bedroom Plan
- Flooring: Carpet, Tile
- Windows: Double Pane Windows
- Basement: Concrete,None
- Attic: Pull Down Stairs
- Has fireplace: No
Interior area
- Total structure area: 1,647
- Total interior livable area: 1,647 sqft
- Finished area above ground: 1,647
- Finished area below ground: 0
Property
Parking
- Total spaces: 2
- Parking features: Attached, Garage Door Opener, Garage, Kitchen Level
- Has attached garage: Yes
Features
- Levels: One
- Stories: 1
- Patio & porch: Patio, Porch
- Fencing: Back Yard,Fenced,Privacy
- Waterfront features: No Dock Or Boathouse
Lot
- Size: 0.70 Acres
- Features: None
- Residential vegetation: Wooded
Details
- Parcel number: K15 01 022
- Special conditions: Agent/Seller Relationship
Construction
Type & style
- Home type: SingleFamily
- Architectural style: Ranch
- Property subtype: Single Family Residence
Materials
- Concrete
- Foundation: Slab
- Roof: Composition
Condition
- Updated/Remodeled,New Construction
- New construction: Yes
- Year built: 2018
Details
- Warranty included: Yes
Utilities & green energy
- Sewer: Public Sewer
- Water: Public
- Utilities for property: Underground Utilities, Cable Available, Sewer Connected
Green energy
- Energy efficient items: Insulation
Community & neighborhood
Community
- Community features: Street Lights
Location
- Region: Kingsland
- Subdivision: Sheffield South
HOA & financial
HOA
- Has HOA: No
- Services included: None
Other
Other facts
- Listing agreement: Exclusive Right To Sell
- Listing terms: Other,1031 Exchange,Cash,Conventional,FHA,USDA Loan,VA Loan
Price history
| Date | Event | Price |
|---|---|---|
| 3/2/2023 | Sold | $305,000+3.4%$185/sqft |
Source: | ||
| 2/14/2023 | Pending sale | $294,900$179/sqft |
Source: | ||
| 2/13/2023 | Listed for sale | $294,900+28.3%$179/sqft |
Source: | ||
| 7/4/2020 | Listing removed | $229,900$140/sqft |
Source: RE/MAX First Coast of GA #8712158 Report a problem | ||
| 7/2/2020 | Listed for sale | $229,900$140/sqft |
Source: RE/MAX First Coast of GA #8712158 Report a problem | ||
Public tax history
| Year | Property taxes | Tax assessment |
|---|---|---|
| 2024 | $3,988 -4.4% | $126,478 +4.5% |
| 2023 | $4,172 +12.6% | $120,978 +20% |
| 2022 | $3,705 +15.2% | $100,822 +20.1% |
Find assessor info on the county website
Neighborhood: 31548
Nearby schools
GreatSchools rating
- 7/10Kingsland Elementary SchoolGrades: PK-5Distance: 1.1 mi
- 6/10Camden Middle SchoolGrades: 6-8Distance: 3.2 mi
- 8/10Camden County High SchoolGrades: 9-12Distance: 3.1 mi
Schools provided by the listing agent
- Elementary: Kingsland
- Middle: Camden
- High: Camden County
Source: GAMLS. This data may not be complete. We recommend contacting the local school district to confirm school assignments for this home.

Get pre-qualified for a loan
At Zillow Home Loans, we can pre-qualify you in as little as 5 minutes with no impact to your credit score.An equal housing lender. NMLS #10287.



