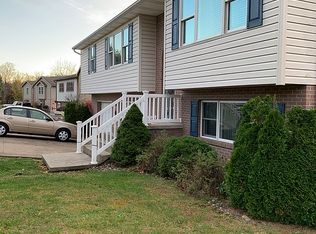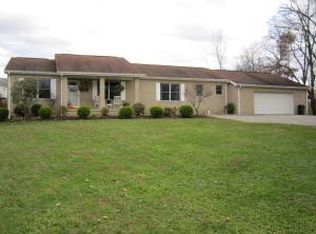Sold for $342,000
$342,000
108 Long Ridge Ln S, Uniontown, PA 15401
3beds
1,996sqft
Single Family Residence
Built in 2002
0.44 Acres Lot
$358,400 Zestimate®
$171/sqft
$1,761 Estimated rent
Home value
$358,400
$265,000 - $487,000
$1,761/mo
Zestimate® history
Loading...
Owner options
Explore your selling options
What's special
Welcome to 108 Long Ridge Lane in Grandview Manor! Located just outside of town in South Union Twp, this gorgeous 3 bedroom, 2 bath home features vaulted cathedral ceilings that add that touch of the dramatic with an inviting layout that beautifully blends style and comfort! Lovely kitchen with granite countertops and full appliance package highlighted by a coffee bar, formal living and dining rooms as well as a roomy sunroom overlooking the wonderful backyard! Master en-suite with walk-in closet and spa bath, spacious family room walks out to the patio to enjoy the fenced backyard with pool, equipped laundry room, along with finished garage space and additional paved off street parking! With all the beautiful upgrades and features you want, this home is calling your name! A Must See Home!
Zillow last checked: 8 hours ago
Listing updated: February 19, 2025 at 09:42am
Listed by:
Tiffany Berrios 724-437-7740,
HOWARD HANNA MYERS REAL ESTATE SERVICES
Bought with:
Brandon Berkshire, RS344639
SWC REALTY
Source: WPMLS,MLS#: 1683196 Originating MLS: West Penn Multi-List
Originating MLS: West Penn Multi-List
Facts & features
Interior
Bedrooms & bathrooms
- Bedrooms: 3
- Bathrooms: 2
- Full bathrooms: 2
Primary bedroom
- Level: Main
- Dimensions: 14x14
Bedroom 2
- Level: Main
- Dimensions: 12x12
Bedroom 3
- Level: Main
- Dimensions: 12x11
Bonus room
- Level: Main
- Dimensions: SunRm
Dining room
- Level: Main
- Dimensions: 11x13
Family room
- Level: Lower
Kitchen
- Level: Main
- Dimensions: 15x11
Living room
- Level: Main
- Dimensions: 14x14
Heating
- Forced Air, Gas
Cooling
- Central Air
Appliances
- Included: Some Electric Appliances, Dryer, Dishwasher, Microwave, Refrigerator, Stove, Washer
Features
- Window Treatments
- Flooring: Ceramic Tile, Hardwood, Carpet
- Windows: Screens, Window Treatments
- Basement: Full,Finished
Interior area
- Total structure area: 1,996
- Total interior livable area: 1,996 sqft
Property
Parking
- Total spaces: 4
- Parking features: Built In, Off Street, Garage Door Opener
- Has attached garage: Yes
Features
- Levels: Multi/Split
- Stories: 2
- Pool features: Pool
Lot
- Size: 0.44 Acres
- Dimensions: 71 x 176 x 137 x 205
Construction
Type & style
- Home type: SingleFamily
- Architectural style: Split Level
- Property subtype: Single Family Residence
Materials
- Brick, Vinyl Siding
- Roof: Asphalt
Condition
- Resale
- Year built: 2002
Utilities & green energy
- Sewer: Public Sewer
- Water: Public
Community & neighborhood
Location
- Region: Uniontown
- Subdivision: Grandview Manor
Price history
| Date | Event | Price |
|---|---|---|
| 2/18/2025 | Sold | $342,000-2.3%$171/sqft |
Source: | ||
| 2/18/2025 | Pending sale | $350,000$175/sqft |
Source: | ||
| 12/27/2024 | Contingent | $350,000$175/sqft |
Source: | ||
| 12/18/2024 | Listed for sale | $350,000$175/sqft |
Source: | ||
Public tax history
Tax history is unavailable.
Neighborhood: 15401
Nearby schools
GreatSchools rating
- 4/10Hutchinson El SchoolGrades: K-5Distance: 1.5 mi
- 4/10Laurel Highlands Middle SchoolGrades: 6-8Distance: 2.1 mi
- 4/10Laurel Highlands Senior High SchoolGrades: 9-12Distance: 1.7 mi
Schools provided by the listing agent
- District: Laurel High
Source: WPMLS. This data may not be complete. We recommend contacting the local school district to confirm school assignments for this home.
Get pre-qualified for a loan
At Zillow Home Loans, we can pre-qualify you in as little as 5 minutes with no impact to your credit score.An equal housing lender. NMLS #10287.


