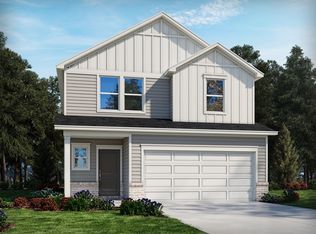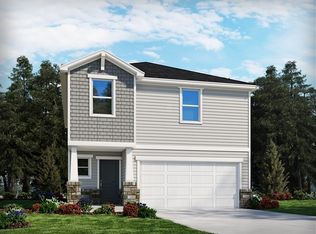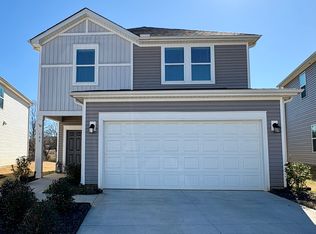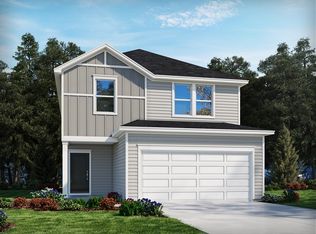Sold for $300,000
$300,000
108 Longleaf Ln, Pendleton, SC 29670
5beds
2,484sqft
Single Family Residence
Built in 2023
6,098.4 Square Feet Lot
$307,900 Zestimate®
$121/sqft
$2,384 Estimated rent
Home value
$307,900
$243,000 - $388,000
$2,384/mo
Zestimate® history
Loading...
Owner options
Explore your selling options
What's special
IF YOU'RE LOOKING FOR A DEAL WITH BIG GAINS, We have that rare opportunity for you at 108 Longleaf Lane! Less than two years old, this nearly new “Paisley” floor plan is the largest available in the subdivision AND PRICED $44,900 BELOW WHAT THE BUILDER IS OFFERING TO SELL FOR! Completed during the first phase of the development, this home's new homeowner can enjoy the benefits of a new home while living in the most developed part of the community. Backing up to the woods, more privacy and seclusion are possible with this home! Inside the home, you’ll notice that the main floor is designed with an open concept. The casual dining area allows for an 8 to 10 person seating table and with close proximity to the kitchen and island bar seating, hosting larger gatherings will be easy! New homes are thoughtfully designed to accommodate current buyer trends and desires. While galley kitchens have long been the most effective for cooking, they are often small. This kitchen provides a smart twist on the original galley style: and the island location gives that same functional field, additional cabinets and countertop space wrap around wall of the kitchen, making the space highly useful. Overlooking the living room, the chef will never feel “left out“ of the conversation entertainment! The living room has a special surprise – it provides access to the screen porch! With mild temperatures throughout the year, this addition makes it easier to enjoy relaxing outside year-round. The main level also has a full bathroom and a bedroom, which many have used as an in-home office! The second level of the home has a lofted den as well as three bedrooms, a full guest bathroom, laundry room, and the primary bedroom! The primary en-suite features a 36 inch tall, double vanity, walk-in shower, private water closet, linen closet, and large walk-in closet. This home features so much space to be utilized a variety of way! Minutes away from major shopping, minutes away from the interstate and about 15 minutes away from Clemson - this prime location is convenient to so many points of interest!
Zillow last checked: 8 hours ago
Listing updated: August 25, 2025 at 01:23pm
Listed by:
The Clever People 864-940-3777,
eXp Realty - Clever People
Bought with:
Isaiah Gibert, 131524
JW Martin Real Estate
Source: WUMLS,MLS#: 20290813 Originating MLS: Western Upstate Association of Realtors
Originating MLS: Western Upstate Association of Realtors
Facts & features
Interior
Bedrooms & bathrooms
- Bedrooms: 5
- Bathrooms: 3
- Full bathrooms: 3
- Main level bathrooms: 1
Primary bedroom
- Level: Upper
- Dimensions: 17x14
Bedroom 3
- Level: Upper
- Dimensions: 10X10
Bedroom 4
- Level: Upper
- Dimensions: 12X10
Bedroom 5
- Level: Upper
- Dimensions: 12X10
Primary bathroom
- Level: Upper
- Dimensions: 14X17
Dining room
- Level: Main
- Dimensions: 12x13
Kitchen
- Level: Main
- Dimensions: 9x16
Laundry
- Level: Upper
- Dimensions: 5X5
Living room
- Level: Main
- Dimensions: 14x16
Loft
- Level: Upper
- Dimensions: 19X19
Office
- Level: Main
- Dimensions: 12X13
Pantry
- Level: Main
- Dimensions: 8X6
Screened porch
- Level: Main
- Dimensions: 11X9
Heating
- Central, Electric, Forced Air
Cooling
- Central Air, Electric, Forced Air
Appliances
- Included: Dishwasher, Disposal, Gas Oven, Gas Range, Microwave, Tankless Water Heater
- Laundry: Washer Hookup
Features
- Ceiling Fan(s), Dual Sinks, Granite Counters, Bath in Primary Bedroom, Pull Down Attic Stairs, Smooth Ceilings, Shower Only, Solid Surface Counters, Upper Level Primary, Walk-In Closet(s), Walk-In Shower, Loft
- Flooring: Carpet, Ceramic Tile, Luxury Vinyl Plank
- Windows: Tilt-In Windows, Vinyl
- Basement: None
Interior area
- Total structure area: 2,484
- Total interior livable area: 2,484 sqft
- Finished area above ground: 2,484
- Finished area below ground: 0
Property
Parking
- Total spaces: 2
- Parking features: Attached, Garage, Driveway, Garage Door Opener
- Attached garage spaces: 2
Accessibility
- Accessibility features: Low Threshold Shower
Features
- Levels: Two
- Stories: 2
- Patio & porch: Front Porch, Patio
- Exterior features: Porch, Patio
- Waterfront features: None
- Frontage length: 0
Lot
- Size: 6,098 sqft
- Features: Gentle Sloping, Outside City Limits, Subdivision, Sloped
Details
- Parcel number: 0932201005000
Construction
Type & style
- Home type: SingleFamily
- Architectural style: Craftsman
- Property subtype: Single Family Residence
Materials
- Vinyl Siding
- Foundation: Slab
- Roof: Architectural,Shingle
Condition
- Year built: 2023
Details
- Builder name: Meritage Homes
Utilities & green energy
- Sewer: Public Sewer
- Water: Public
- Utilities for property: Electricity Available, Natural Gas Available, Sewer Available, Water Available, Underground Utilities
Community & neighborhood
Security
- Security features: Smoke Detector(s)
Community
- Community features: Common Grounds/Area, Playground, Trails/Paths, Sidewalks
Location
- Region: Pendleton
- Subdivision: Village At White Pine
HOA & financial
HOA
- Has HOA: Yes
- HOA fee: $850 annually
- Services included: Common Areas, Street Lights, Trash
Other
Other facts
- Listing agreement: Exclusive Right To Sell
Price history
| Date | Event | Price |
|---|---|---|
| 8/25/2025 | Sold | $300,000$121/sqft |
Source: | ||
| 8/5/2025 | Pending sale | $300,000$121/sqft |
Source: | ||
| 7/30/2025 | Listed for sale | $300,000-10.4%$121/sqft |
Source: | ||
| 7/29/2025 | Listing removed | $334,900$135/sqft |
Source: | ||
| 6/18/2025 | Listed for sale | $334,900$135/sqft |
Source: | ||
Public tax history
Tax history is unavailable.
Neighborhood: 29670
Nearby schools
GreatSchools rating
- 9/10Mt. Lebanon Elementary SchoolGrades: PK-6Distance: 1.7 mi
- 9/10Riverside Middle SchoolGrades: 7-8Distance: 7.1 mi
- 6/10Pendleton High SchoolGrades: 9-12Distance: 4.7 mi
Schools provided by the listing agent
- Elementary: Mount Lebanon
- Middle: Riverside Middl
- High: Pendleton High
Source: WUMLS. This data may not be complete. We recommend contacting the local school district to confirm school assignments for this home.
Get a cash offer in 3 minutes
Find out how much your home could sell for in as little as 3 minutes with a no-obligation cash offer.
Estimated market value$307,900
Get a cash offer in 3 minutes
Find out how much your home could sell for in as little as 3 minutes with a no-obligation cash offer.
Estimated market value
$307,900



