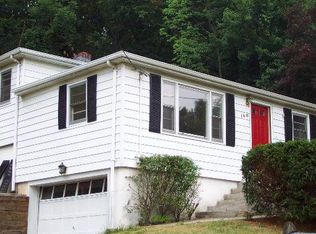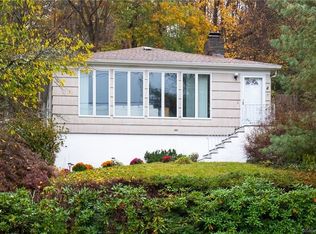Sold for $395,000
$395,000
108 Luciani Road, Woodbridge, CT 06525
3beds
1,596sqft
Single Family Residence
Built in 1956
0.25 Acres Lot
$450,000 Zestimate®
$247/sqft
$3,030 Estimated rent
Home value
$450,000
$428,000 - $473,000
$3,030/mo
Zestimate® history
Loading...
Owner options
Explore your selling options
What's special
This adorable 3 bedroom, 2 full bath split level is available for immediate occupancy. This home is great for those looking for their first home, those downsizing or those looking for an alternative to condominium living. 108 Luciani has been completely refreshed. A new boiler as well as a new oil line was just installed. There are new quartz countertops in the sweet farmhouse style kitchen as well as a new sink. A new refrigerator and oven range complete the upgrades in the kitchen. The family room is attached to the kitchen offering an open floor plan. The family room is large with a wood burning stove in the corner. The hardwood floors in the kitchen, family room, bedrooms and hall have all been refinished. Go up a short set of stairs and you are greeted with 3 bedrooms, 2 of which are generous in size. There are also 2 bathrooms, each with new flooring. One also has a new shower stall with new tiling and a frameless glass door. In the lower level there is another 400+ square feet offering space for a second family room, office, or home gym. The home also features all new light fixtures, fencing, electrical panel, and breakers. Close to Route 15, Hopkins School, Starbucks, Yale New Haven and 1-95, this is a home not to be missed.
Zillow last checked: 8 hours ago
Listing updated: September 26, 2023 at 04:52pm
Listed by:
Melissa B. Lawson 203-915-6170,
Dow Della Valle 203-481-0000
Bought with:
Peter Meng, RES.0773496
William Raveis Real Estate
Source: Smart MLS,MLS#: 170589615
Facts & features
Interior
Bedrooms & bathrooms
- Bedrooms: 3
- Bathrooms: 2
- Full bathrooms: 2
Kitchen
- Features: Quartz Counters, Country, Dining Area, Hardwood Floor
- Level: Main
Heating
- Baseboard, Oil
Cooling
- Ceiling Fan(s)
Appliances
- Included: Electric Range, Refrigerator, Freezer, Washer, Dryer, Water Heater
- Laundry: Lower Level
Features
- Basement: Partially Finished,Heated,Concrete,Interior Entry,Garage Access,Storage Space
- Attic: Pull Down Stairs,Floored
- Has fireplace: No
Interior area
- Total structure area: 1,596
- Total interior livable area: 1,596 sqft
- Finished area above ground: 1,120
- Finished area below ground: 476
Property
Parking
- Total spaces: 1
- Parking features: Attached, Driveway, Paved
- Attached garage spaces: 1
- Has uncovered spaces: Yes
Features
- Levels: Multi/Split
- Patio & porch: Deck, Wrap Around
- Exterior features: Lighting, Stone Wall
- Fencing: Partial
Lot
- Size: 0.25 Acres
- Features: Few Trees
Details
- Parcel number: 2314699
- Zoning: BB
Construction
Type & style
- Home type: SingleFamily
- Architectural style: Split Level
- Property subtype: Single Family Residence
Materials
- Aluminum Siding
- Foundation: Concrete Perimeter
- Roof: Asphalt
Condition
- New construction: No
- Year built: 1956
Utilities & green energy
- Sewer: Public Sewer
- Water: Public
- Utilities for property: Cable Available
Green energy
- Energy efficient items: Ridge Vents
Community & neighborhood
Community
- Community features: Golf, Health Club, Library, Medical Facilities, Park, Playground, Tennis Court(s), Near Public Transport
Location
- Region: Woodbridge
Price history
| Date | Event | Price |
|---|---|---|
| 11/15/2023 | Listing removed | -- |
Source: Zillow Rentals Report a problem | ||
| 10/3/2023 | Listed for rent | $2,800$2/sqft |
Source: Zillow Rentals Report a problem | ||
| 9/26/2023 | Sold | $395,000+1.5%$247/sqft |
Source: | ||
| 8/25/2023 | Pending sale | $389,000$244/sqft |
Source: | ||
| 8/15/2023 | Contingent | $389,000$244/sqft |
Source: | ||
Public tax history
| Year | Property taxes | Tax assessment |
|---|---|---|
| 2025 | $8,124 +9.6% | $249,060 +56% |
| 2024 | $7,412 +5.2% | $159,640 +2.2% |
| 2023 | $7,043 +3% | $156,240 |
Find assessor info on the county website
Neighborhood: 06525
Nearby schools
GreatSchools rating
- 9/10Beecher Road SchoolGrades: PK-6Distance: 1.6 mi
- 9/10Amity Middle School: BethanyGrades: 7-8Distance: 4.7 mi
- 9/10Amity Regional High SchoolGrades: 9-12Distance: 1.2 mi
Schools provided by the listing agent
- Elementary: Beecher Road
- Middle: Amity
- High: Amity Regional
Source: Smart MLS. This data may not be complete. We recommend contacting the local school district to confirm school assignments for this home.
Get pre-qualified for a loan
At Zillow Home Loans, we can pre-qualify you in as little as 5 minutes with no impact to your credit score.An equal housing lender. NMLS #10287.
Sell for more on Zillow
Get a Zillow Showcase℠ listing at no additional cost and you could sell for .
$450,000
2% more+$9,000
With Zillow Showcase(estimated)$459,000

