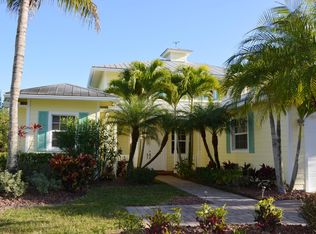Sold for $1,550,000
$1,550,000
108 Magic Way, Jupiter, FL 33458
4beds
2,454sqft
Single Family Residence
Built in 2002
9,627 Square Feet Lot
$1,539,700 Zestimate®
$632/sqft
$6,796 Estimated rent
Home value
$1,539,700
$1.39M - $1.71M
$6,796/mo
Zestimate® history
Loading...
Owner options
Explore your selling options
What's special
Waterfront living in the heart of Jupiter! Welcome to the quaint, gated community the Estates of Sims Creek with only 7 homes. This CBS home has an open kitchen/living area with 4 bedrooms plus office, 2.5 baths and 2 car garage with epoxy flooring. You'll love the 1st floor vaulted ceilings with easy access out to the covered patio, saltwater heated pool and private dock. Enjoy privacy of the protected canal just off the Loxahatchee River with only 1 fixed bridge and you're out to the wide water. The upstairs master bedroom has a private balcony overlooking the pool and waterway. Pool heater and AC replaced in 2020, icynene spray foam installed in attic to save on electric bills. We look forward to showing you this unique waterfront opportunity!
Zillow last checked: 8 hours ago
Listing updated: October 06, 2025 at 02:10am
Listed by:
Davidde L. Giordano 561-379-4848,
Water Pointe Realty Group
Bought with:
Donna M. Cardinale
Real Estate of Florida
Source: BeachesMLS,MLS#: RX-11098524 Originating MLS: Beaches MLS
Originating MLS: Beaches MLS
Facts & features
Interior
Bedrooms & bathrooms
- Bedrooms: 4
- Bathrooms: 3
- Full bathrooms: 2
- 1/2 bathrooms: 1
Primary bedroom
- Level: 2
- Area: 288 Square Feet
- Dimensions: 18 x 16
Bedroom 2
- Level: 2
- Area: 144 Square Feet
- Dimensions: 12 x 12
Bedroom 3
- Level: 2
- Area: 132 Square Feet
- Dimensions: 12 x 11
Bedroom 4
- Level: 2
- Area: 110 Square Feet
- Dimensions: 11 x 10
Den
- Level: M
- Area: 110 Square Feet
- Dimensions: 11 x 10
Dining room
- Level: M
- Area: 72 Square Feet
- Dimensions: 9 x 8
Family room
- Level: M
- Area: 144 Square Feet
- Dimensions: 12 x 12
Kitchen
- Level: M
- Area: 234 Square Feet
- Dimensions: 13 x 18
Living room
- Level: M
- Area: 315 Square Feet
- Dimensions: 21 x 15
Heating
- Central, Electric
Cooling
- Central Air, Electric
Appliances
- Included: Dishwasher, Disposal, Dryer, Microwave, Electric Range, Refrigerator, Washer, Electric Water Heater
- Laundry: Laundry Closet
Features
- Entry Lvl Lvng Area, Kitchen Island, Pantry, Roman Tub, Volume Ceiling, Walk-In Closet(s)
- Flooring: Marble, Wood
- Windows: Drapes, Hurricane Windows, Plantation Shutters, Accordion Shutters (Partial), Panel Shutters (Partial), Storm Shutters, Impact Glass (Partial)
Interior area
- Total structure area: 3,121
- Total interior livable area: 2,454 sqft
Property
Parking
- Total spaces: 2
- Parking features: 2+ Spaces, Driveway, Garage - Attached, Auto Garage Open
- Attached garage spaces: 2
- Has uncovered spaces: Yes
Features
- Stories: 2
- Patio & porch: Covered Patio, Deck, Open Patio
- Exterior features: Auto Sprinkler, Open Balcony, Dock
- Has private pool: Yes
- Pool features: Heated, Salt Water
- Has view: Yes
- View description: Canal, River
- Has water view: Yes
- Water view: Canal,River
- Waterfront features: Canal Width 1 - 80, Fixed Bridges, Navigable Water, Ocean Access
- Frontage length: 75
Lot
- Size: 9,627 sqft
- Features: < 1/4 Acre
Details
- Parcel number: 30424102410000060
- Zoning: R2(cit
Construction
Type & style
- Home type: SingleFamily
- Architectural style: Key West
- Property subtype: Single Family Residence
Materials
- CBS
- Roof: Metal
Condition
- Resale
- New construction: No
- Year built: 2002
Utilities & green energy
- Sewer: Public Sewer
- Water: Public
- Utilities for property: Cable Connected, Electricity Connected
Community & neighborhood
Security
- Security features: Security Gate
Community
- Community features: Boating, Sidewalks, Gated
Location
- Region: Jupiter
- Subdivision: Estates Of Sims Creek
HOA & financial
HOA
- Has HOA: Yes
- HOA fee: $250 monthly
- Services included: Common Areas, Maintenance Grounds, Security
Other fees
- Application fee: $100
Other
Other facts
- Listing terms: Cash,Conventional
Price history
| Date | Event | Price |
|---|---|---|
| 10/6/2025 | Sold | $1,550,000-2.5%$632/sqft |
Source: | ||
| 8/29/2025 | Pending sale | $1,589,000$648/sqft |
Source: | ||
| 6/30/2025 | Price change | $1,589,000-2.5%$648/sqft |
Source: | ||
| 6/11/2025 | Listed for sale | $1,629,000+152.6%$664/sqft |
Source: | ||
| 7/11/2014 | Sold | $645,000$263/sqft |
Source: Public Record Report a problem | ||
Public tax history
| Year | Property taxes | Tax assessment |
|---|---|---|
| 2024 | $10,029 +1.3% | $618,806 +3% |
| 2023 | $9,902 -0.2% | $600,783 +3% |
| 2022 | $9,917 +0.6% | $583,284 +3% |
Find assessor info on the county website
Neighborhood: 33458
Nearby schools
GreatSchools rating
- 7/10Jerry Thomas Elementary SchoolGrades: PK-5Distance: 0.8 mi
- 8/10Independence Middle SchoolGrades: 6-8Distance: 2.8 mi
- 7/10Jupiter High SchoolGrades: 9-12Distance: 3.5 mi
Schools provided by the listing agent
- Elementary: Limestone Creek Elementary School
- Middle: Independence Middle School
- High: Jupiter High School
Source: BeachesMLS. This data may not be complete. We recommend contacting the local school district to confirm school assignments for this home.
Get a cash offer in 3 minutes
Find out how much your home could sell for in as little as 3 minutes with a no-obligation cash offer.
Estimated market value$1,539,700
Get a cash offer in 3 minutes
Find out how much your home could sell for in as little as 3 minutes with a no-obligation cash offer.
Estimated market value
$1,539,700
