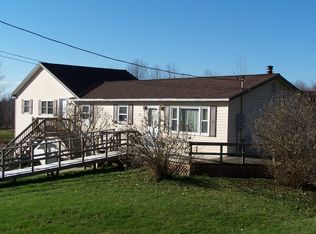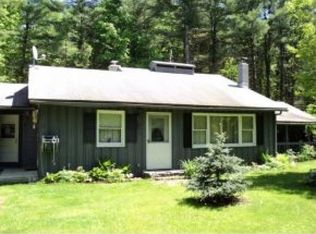Closed
Listed by:
Brendan Driscoll,
Ridgeline Real Estate 802-540-1366
Bought with: Coldwell Banker Hickok and Boardman
$440,000
108 Manley Road, Milton, VT 05468
3beds
1,388sqft
Ranch
Built in 1976
4.8 Acres Lot
$472,000 Zestimate®
$317/sqft
$2,602 Estimated rent
Home value
$472,000
$448,000 - $496,000
$2,602/mo
Zestimate® history
Loading...
Owner options
Explore your selling options
What's special
Tucked away on Manley Road, this fully renovated 3 bedroom home on almost 5 acres welcomes you. The property consists of both open and forested land allowing the opportunity to tap a couple maple trees, plant a large garden or pasture your horse. Enter through the front door and into the foyer. Up the stairs you'll immediately take notice of the hardwood flooring and natural sunlight that pours into the open living room. Step into the fully equipped kitchen featuring new stainless steel appliances, plank vinyl flooring, new plywood cabinets and granite countertops. Access the back deck from the kitchen to spend your afternoons barbecuing and relaxing. Down the hall reveals a fully updated full bathroom and two bedrooms. Downstairs you'll be impressed to see a bonus room and bedroom, both with egress windows. New vinyl plank flooring flows throughout the rooms. The utility room is unfinished and that's where you'll find laundry hookups. Outside, enjoy the space of a large private yard which is perfect for kids and pets. A detached 2 car heated garage provides space for storing cars, tools and toys. This home has benefited from massive renovations including all new vinyl windows, new kitchen, new bathroom, fresh paint, new plumbing and heating, updated electrical and more. Located just minutes to both Milton and Georgia town amenities. I89 is just 5 minutes away. Burlington is a quick 35 minute drive, and Saint Albans is less than 20 minutes away.
Zillow last checked: 8 hours ago
Listing updated: November 13, 2023 at 10:12am
Listed by:
Brendan Driscoll,
Ridgeline Real Estate 802-540-1366
Bought with:
Nina Lynn
Coldwell Banker Hickok and Boardman
Source: PrimeMLS,MLS#: 4963025
Facts & features
Interior
Bedrooms & bathrooms
- Bedrooms: 3
- Bathrooms: 1
- Full bathrooms: 1
Heating
- Propane, Baseboard, Hot Water, Zoned
Cooling
- None
Appliances
- Included: Dishwasher, Range Hood, Electric Range, Refrigerator, Electric Water Heater, Tank Water Heater, Water Heater
- Laundry: Laundry Hook-ups, In Basement
Features
- Living/Dining
- Flooring: Vinyl Plank
- Basement: Concrete Floor,Finished,Partially Finished,Storage Space,Walkout,Interior Entry
Interior area
- Total structure area: 1,988
- Total interior livable area: 1,388 sqft
- Finished area above ground: 1,028
- Finished area below ground: 360
Property
Parking
- Total spaces: 2
- Parking features: Shared Driveway, Crushed Stone, Heated Garage, Driveway, Garage, Detached
- Garage spaces: 2
- Has uncovered spaces: Yes
Features
- Levels: Two
- Stories: 2
- Exterior features: Deck, Garden, Natural Shade
- Frontage length: Road frontage: 210
Lot
- Size: 4.80 Acres
- Features: Country Setting
Details
- Parcel number: 39612311050
- Zoning description: Res
Construction
Type & style
- Home type: SingleFamily
- Architectural style: Raised Ranch
- Property subtype: Ranch
Materials
- Wood Frame, Vinyl Siding
- Foundation: Block, Concrete, Concrete Slab
- Roof: Shingle
Condition
- New construction: No
- Year built: 1976
Utilities & green energy
- Electric: 200+ Amp Service, Circuit Breakers
- Sewer: 1000 Gallon, Concrete
- Utilities for property: Other
Community & neighborhood
Location
- Region: Milton
Other
Other facts
- Road surface type: Paved
Price history
| Date | Event | Price |
|---|---|---|
| 9/20/2023 | Sold | $440,000+3.5%$317/sqft |
Source: | ||
| 8/4/2023 | Contingent | $425,000$306/sqft |
Source: | ||
| 7/27/2023 | Listed for sale | $425,000+112.5%$306/sqft |
Source: | ||
| 3/4/2022 | Sold | $200,000$144/sqft |
Source: Public Record Report a problem | ||
Public tax history
| Year | Property taxes | Tax assessment |
|---|---|---|
| 2024 | -- | $321,600 |
| 2023 | -- | $321,600 |
| 2022 | -- | $321,600 +34.4% |
Find assessor info on the county website
Neighborhood: 05468
Nearby schools
GreatSchools rating
- 4/10Milton Middle SchoolGrades: 5-8Distance: 2.8 mi
- 8/10Milton Senior High SchoolGrades: 9-12Distance: 2.9 mi
- 4/10Milton Elementary SchoolGrades: PK-4Distance: 2.8 mi
Schools provided by the listing agent
- Elementary: Milton Elementary School
- Middle: Milton Jr High School
- High: Milton Senior High School
- District: Milton
Source: PrimeMLS. This data may not be complete. We recommend contacting the local school district to confirm school assignments for this home.
Get pre-qualified for a loan
At Zillow Home Loans, we can pre-qualify you in as little as 5 minutes with no impact to your credit score.An equal housing lender. NMLS #10287.

