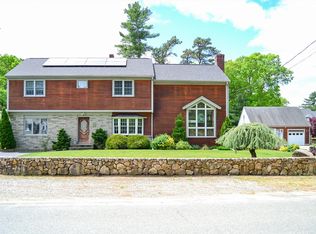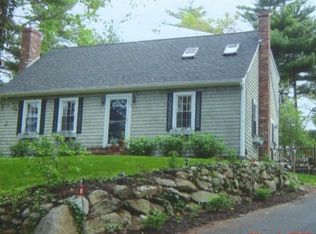Sold for $620,000 on 02/28/25
$620,000
108 Mayflower Ridge Drive, Wareham, MA 02571
3beds
2,232sqft
Single Family Residence
Built in 1962
0.53 Acres Lot
$636,000 Zestimate®
$278/sqft
$3,730 Estimated rent
Home value
$636,000
$579,000 - $700,000
$3,730/mo
Zestimate® history
Loading...
Owner options
Explore your selling options
What's special
Nestled on a serene half-acre lot, this charming Colonial-style home exudes timeless elegance and warmth, captivating you from the moment you arrive. Inside, you'll discover 3 spacious bedrooms filled with natural light. There two well-appointed bathrooms that blend style and functionality.The heart of the home is the kitchen, featuring ample counter space and storage, perfect for culinary adventures. It flows into the dining area and large living room, ideal for gatherings. Step outside to enjoy your private oasis--an inground pool surrounded by lush landscaping, and a huge deck, perfect for summer relaxation and entertaining.A detached two-car garage adds convenience and storage. This home is a rare find, offering a perfect blend of charm and modern living. Don't miss the opportunity to make this enchanting home your own! Close to Wareham's best shopping, restaurants and highways.
Zillow last checked: 8 hours ago
Listing updated: February 28, 2025 at 08:40am
Listed by:
Tara M Costa 508-284-3528,
Today Real Estate
Bought with:
Timothy J Scozzari, 9082372
Today Real Estate
Source: CCIMLS,MLS#: 22405221
Facts & features
Interior
Bedrooms & bathrooms
- Bedrooms: 3
- Bathrooms: 2
- Full bathrooms: 2
- Main level bathrooms: 1
Primary bedroom
- Description: Flooring: Carpet
- Features: Walk-In Closet(s), Closet
- Level: Second
Bedroom 2
- Description: Flooring: Carpet
- Features: Bedroom 2, Closet
- Level: Second
Bedroom 3
- Description: Flooring: Carpet
- Features: Bedroom 3, Closet
- Level: Second
Primary bathroom
- Features: Shared Full Bath
Dining room
- Description: Flooring: Wood,Stove(s): Wood
- Features: Beamed Ceilings, Dining Room
- Level: First
Kitchen
- Description: Countertop(s): Granite,Flooring: Tile,Door(s): Other
- Features: Kitchen, Beamed Ceilings, Kitchen Island, Recessed Lighting
- Level: First
Living room
- Description: Flooring: Wood,Door(s): Sliding,Stove(s): Wood
- Features: Closet, Living Room, Built-in Features
- Level: First
Heating
- Other
Cooling
- Other
Appliances
- Included: Washer, Refrigerator, Dishwasher, Electric Water Heater
- Laundry: Laundry Room, First Floor
Features
- Linen Closet
- Flooring: Hardwood, Carpet, Tile
- Doors: Other, Sliding Doors
- Windows: Bay/Bow Windows
- Basement: Bulkhead Access,Interior Entry,Full
- Number of fireplaces: 2
Interior area
- Total structure area: 2,232
- Total interior livable area: 2,232 sqft
Property
Parking
- Total spaces: 4
- Parking features: Garage, Open
- Garage spaces: 2
- Has uncovered spaces: Yes
Features
- Stories: 2
- Entry location: First Floor
- Exterior features: Private Yard, Other
- Has private pool: Yes
- Pool features: In Ground, Vinyl
Lot
- Size: 0.53 Acres
- Features: Conservation Area, School, Medical Facility, Major Highway, House of Worship, Near Golf Course, Shopping, Marina, In Town Location, Cleared, Level
Details
- Parcel number: 132A32
- Zoning: MR30
- Special conditions: Standard
Construction
Type & style
- Home type: SingleFamily
- Property subtype: Single Family Residence
Materials
- Foundation: Concrete Perimeter, Poured
- Roof: Asphalt, Pitched
Condition
- Updated/Remodeled, Actual
- New construction: No
- Year built: 1962
- Major remodel year: 1986
Utilities & green energy
- Sewer: Private Sewer
Community & neighborhood
Location
- Region: Wareham
Other
Other facts
- Listing terms: Conventional
- Road surface type: Paved
Price history
| Date | Event | Price |
|---|---|---|
| 2/28/2025 | Sold | $620,000-2.4%$278/sqft |
Source: | ||
| 1/13/2025 | Pending sale | $635,000$284/sqft |
Source: | ||
| 11/11/2024 | Listed for sale | $635,000$284/sqft |
Source: | ||
| 11/5/2024 | Pending sale | $635,000$284/sqft |
Source: | ||
| 10/24/2024 | Listed for sale | $635,000$284/sqft |
Source: | ||
Public tax history
| Year | Property taxes | Tax assessment |
|---|---|---|
| 2025 | $5,443 +2.9% | $522,400 +10.9% |
| 2024 | $5,292 +5.2% | $471,200 +12.7% |
| 2023 | $5,029 +7% | $418,000 +17.3% |
Find assessor info on the county website
Neighborhood: 02571
Nearby schools
GreatSchools rating
- 5/10Wareham Elementary SchoolGrades: PK-4Distance: 0.5 mi
- 6/10Wareham Middle SchoolGrades: 5-7Distance: 0.5 mi
- 3/10Wareham Senior High SchoolGrades: 8-12Distance: 0.6 mi
Schools provided by the listing agent
- District: Wareham
Source: CCIMLS. This data may not be complete. We recommend contacting the local school district to confirm school assignments for this home.

Get pre-qualified for a loan
At Zillow Home Loans, we can pre-qualify you in as little as 5 minutes with no impact to your credit score.An equal housing lender. NMLS #10287.
Sell for more on Zillow
Get a free Zillow Showcase℠ listing and you could sell for .
$636,000
2% more+ $12,720
With Zillow Showcase(estimated)
$648,720
