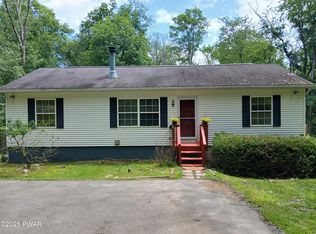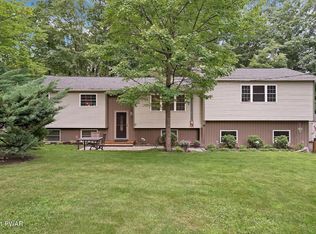Sold for $364,900 on 07/25/24
$364,900
108 Meadow Brook Rd, Matamoras, PA 18336
3beds
2,106sqft
Single Family Residence
Built in 2000
2.15 Acres Lot
$401,300 Zestimate®
$173/sqft
$2,735 Estimated rent
Home value
$401,300
$337,000 - $478,000
$2,735/mo
Zestimate® history
Loading...
Owner options
Explore your selling options
What's special
Great Location! No community and just minutes to shopping, restaurants, Interstate 84 and commuter train to NYC. This ranch style home features a spacious living room with fireplace, dining room, expansive modern kitchen, primary bedroom with fireplace and primary bath with large soaking tub, 2 more bedrooms and second bath finish off the main living floor. Downstairs you will find a family room, full bath and great storage areas. There is a 2 car garage, back deck, generator hook up and a stream that runs through the back of the property. All of this set on a 2.15 acre parcel. This home has so much to offer. Call today to view this home.
Zillow last checked: 8 hours ago
Listing updated: September 06, 2024 at 09:25pm
Listed by:
Regina Thoenig, Assoc. Broker 570-369-0936,
Keller Williams RE Milford
Bought with:
Regina Thoenig, Assoc. Broker, AB067065
Keller Williams RE Milford
Source: PWAR,MLS#: PW241810
Facts & features
Interior
Bedrooms & bathrooms
- Bedrooms: 3
- Bathrooms: 3
- Full bathrooms: 3
Primary bedroom
- Description: Fireplace, wood floor, Walk in Closet
- Area: 193.98
- Dimensions: 15.9 x 12.2
Bedroom 2
- Area: 128
- Dimensions: 10 x 12.8
Bedroom 3
- Area: 130.38
- Dimensions: 12.3 x 10.6
Primary bathroom
- Area: 103.2
- Dimensions: 12 x 8.6
Bathroom 2
- Area: 44.5
- Dimensions: 5 x 8.9
Bathroom 3
- Area: 58.3
- Dimensions: 11 x 5.3
Bonus room
- Area: 44.5
- Dimensions: 5 x 8.9
Den
- Area: 174.64
- Dimensions: 14.8 x 11.8
Dining room
- Description: wood floor
- Area: 132.87
- Dimensions: 12.9 x 10.3
Family room
- Area: 348
- Dimensions: 30 x 11.6
Kitchen
- Area: 129.6
- Dimensions: 12 x 10.8
Living room
- Description: Fireplace, wood floor
- Area: 253.38
- Dimensions: 20.6 x 12.3
Heating
- Baseboard, Oil, Hot Water
Cooling
- Central Air
Appliances
- Included: Dryer, Washer, Refrigerator, Freezer, Electric Range, Dishwasher
Features
- Bar, Walk-In Closet(s)
- Flooring: Hardwood, Vinyl
- Basement: Partially Finished,Walk-Out Access
- Number of fireplaces: 1
- Fireplace features: Double Sided, Master Bedroom, Living Room
Interior area
- Total structure area: 2,106
- Total interior livable area: 2,106 sqft
- Finished area above ground: 1,404
- Finished area below ground: 702
Property
Parking
- Parking features: Driveway, Paved
- Has garage: Yes
- Has uncovered spaces: Yes
Features
- Levels: One
- Stories: 2
- Patio & porch: Deck
- Body of water: None
Lot
- Size: 2.15 Acres
- Features: Sloped, Wooded
Details
- Parcel number: 066.000147.039 110449
- Zoning: Residential
Construction
Type & style
- Home type: SingleFamily
- Architectural style: Ranch
- Property subtype: Single Family Residence
Materials
- Vinyl Siding
- Roof: Asphalt,Fiberglass
Condition
- New construction: No
- Year built: 2000
Utilities & green energy
- Sewer: Septic Tank
- Water: Well
Community & neighborhood
Location
- Region: Matamoras
- Subdivision: None
Other
Other facts
- Road surface type: Paved
Price history
| Date | Event | Price |
|---|---|---|
| 7/25/2024 | Sold | $364,900$173/sqft |
Source: | ||
| 7/1/2024 | Pending sale | $364,900$173/sqft |
Source: | ||
| 6/19/2024 | Listed for sale | $364,900+128.1%$173/sqft |
Source: | ||
| 8/29/2019 | Sold | $160,000-10.6%$76/sqft |
Source: | ||
| 6/3/2019 | Price change | $179,000-10.1%$85/sqft |
Source: Keller Williams Real Estate #19-1492 Report a problem | ||
Public tax history
| Year | Property taxes | Tax assessment |
|---|---|---|
| 2025 | $5,315 +4.4% | $31,320 |
| 2024 | $5,092 +1.1% | $31,320 |
| 2023 | $5,037 +1.9% | $31,320 |
Find assessor info on the county website
Neighborhood: 18336
Nearby schools
GreatSchools rating
- 8/10Delaware Valley El SchoolGrades: PK-5Distance: 2.2 mi
- 6/10Delaware Valley Middle SchoolGrades: 6-8Distance: 2.9 mi
- 10/10Delaware Valley High SchoolGrades: 9-12Distance: 6.2 mi

Get pre-qualified for a loan
At Zillow Home Loans, we can pre-qualify you in as little as 5 minutes with no impact to your credit score.An equal housing lender. NMLS #10287.
Sell for more on Zillow
Get a free Zillow Showcase℠ listing and you could sell for .
$401,300
2% more+ $8,026
With Zillow Showcase(estimated)
$409,326
