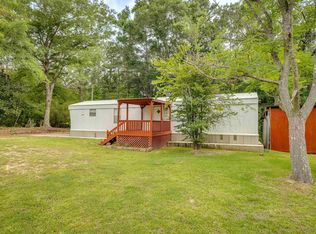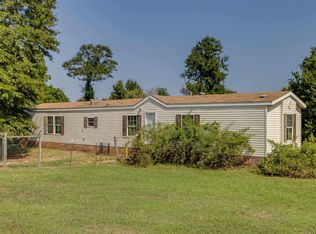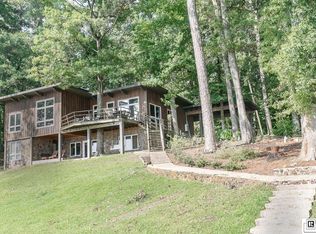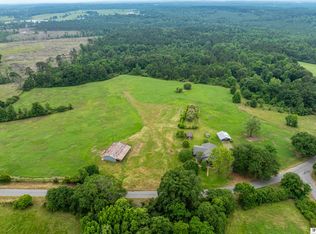Sold on 05/17/24
Price Unknown
108 N Point Rd, Downsville, LA 71234
3beds
2,780sqft
Site Build, Residential
Built in 2023
3 Acres Lot
$746,700 Zestimate®
$--/sqft
$3,249 Estimated rent
Home value
$746,700
Estimated sales range
Not available
$3,249/mo
Zestimate® history
Loading...
Owner options
Explore your selling options
What's special
What a view on Lake D'Arbonne! Situated on a 3 acre point you will find this beautifully designed custom built home. The exquisite touches and well planned adornments will wow you at every corner! Enter through beautiful mahogany doors to see the grandness that awaits. You will be wowed at every turn! The family room and kitchen have beautiful soaring ceilings with reclaimed tongue and groove wood plus Long Leaf Pine Beams. The flooring is specially made 13" Pine Wood. The kitchen has beautiful cabinetry and leather style finished counter tops. The large pantry is made of reclaimed distressed barn wood. The large master bedroom has reclaimed white distressed pine ceilings and rafters plus a beautiful view with an exterior door that has Flagstone steps that lead to the patio. The master bath will bowl you over with the walk-in shower and soaking tub. But wait until you see the closet!! It is large enough to put a daybed in or add an island of built-ins. Flooring in master bath, utility room, hall and 1/2 bath are Antique Brick Pavers. The other bedrooms have large closets and private bathrooms. Those bathrooms have Alpha Brick Paver flooring. Enough of inside, let's go outside now! Exterior is pre-painted Woodtone, Hardie Cement Siding with Cedar trim and posts. Large 2 car garage has a side garage for ATV, storage, etc. A gravel drive leads to the large double stalled boathouse with lifts, half bath and storage. Be entertained on the lake with fishing and all types of water sports. Great additions to the house include 1000 gallon propane tank, 45KW Generator, and 3 acre sprinkler system. All of the amenities of this grand home are too many to list. You must see to totally appreciate the unique touches and well planned design. An awesome place to call home!! Call your Realtor today and plan your visit before it's too late. You will want to put your name on this one before someone else does!!
Zillow last checked: 8 hours ago
Listing updated: May 17, 2024 at 02:28pm
Listed by:
Jackie Guillot,
Vanguard Realty,
Heather Guillot,
Vanguard Realty
Bought with:
Jackie Guillot
Vanguard Realty
Source: NELAR,MLS#: 206599
Facts & features
Interior
Bedrooms & bathrooms
- Bedrooms: 3
- Bathrooms: 5
- Full bathrooms: 3
- Partial bathrooms: 2
- Main level bathrooms: 5
- Main level bedrooms: 3
Primary bedroom
- Description: Floor: Deerfield Carpet
- Level: First
- Area: 314
Bedroom
- Description: Floor: 13" Pine Wood
- Level: First
- Area: 197.4
Bedroom 1
- Description: Floor: 13" Pine Wood
- Level: First
- Area: 205.8
Family room
- Description: Floor: 13" Pine Wood
- Level: First
- Area: 460
Kitchen
- Description: Floor: 13" Pine Wood
- Level: First
- Area: 289.8
Heating
- Central
Cooling
- Central Air
Appliances
- Included: Dishwasher, Refrigerator, Gas Range, Microwave, Tankless Water Heater
- Laundry: Washer/Dryer Connect
Features
- Ceiling Fan(s), Walk-In Closet(s), Wired for Sound
- Windows: Double Pane Windows, Wood Frames, Vinyl Clad, Blinds
- Number of fireplaces: 2
- Fireplace features: Two, Family Room
Interior area
- Total structure area: 4,124
- Total interior livable area: 2,780 sqft
Property
Parking
- Total spaces: 2
- Parking features: Hard Surface Drv., Garage Door Opener
- Garage spaces: 2
- Has uncovered spaces: Yes
Features
- Levels: One
- Stories: 1
- Patio & porch: Porch Covered, Covered Patio, Breezeway
- Exterior features: Pier
- Fencing: None
- Has view: Yes
- Waterfront features: Lake Front, Waterfront
Lot
- Size: 3 Acres
- Features: Sprinkler System, Professional Landscaping, Cleared, Views
Details
- Additional structures: Boat House
- Parcel number: 0050106290
Construction
Type & style
- Home type: SingleFamily
- Architectural style: Ranch
- Property subtype: Site Build, Residential
Materials
- Masonite, Cedar/Cypress
- Foundation: Slab
- Roof: Architecture Style
Condition
- Year built: 2023
Utilities & green energy
- Electric: Electric Company: Claiborne
- Gas: Propane, Gas Company: Butane/Propane
- Sewer: Mechanical
- Water: Public, Electric Company: Holmesville Water System
- Utilities for property: Propane
Community & neighborhood
Security
- Security features: Smoke Detector(s), Security System
Location
- Region: Downsville
- Subdivision: D'arbonne Bluffs
Other
Other facts
- Road surface type: Paved
Price history
| Date | Event | Price |
|---|---|---|
| 5/17/2024 | Sold | -- |
Source: | ||
| 4/22/2024 | Pending sale | $981,000$353/sqft |
Source: | ||
| 7/18/2023 | Listed for sale | $981,000$353/sqft |
Source: | ||
Public tax history
Tax history is unavailable.
Neighborhood: 71234
Nearby schools
GreatSchools rating
- 5/10Farmerville Elementary SchoolGrades: PK-5Distance: 13.1 mi
- 4/10Union Parish High SchoolGrades: 6-12Distance: 11.3 mi



