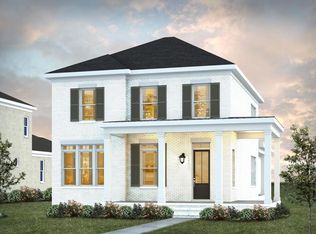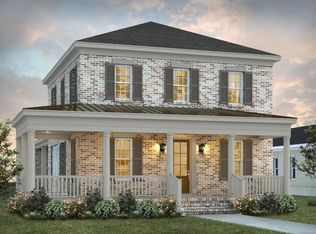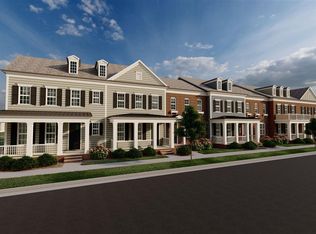Under Construction-The Bennett A floor plan is gorgeous with double front porches and a porch off the main level master suite! 4 bed, 3.5 bath, and a bonus room with upstairs balcony provide space for everyone. Glamour Master Suite has 10' ceilings with trey, freestanding tub, hardwood floors, and more. Soaring 10' ceilings on the first floor. Energy Efficiency is the name of the game, spray foam insulation, tankless hot water heater, and top of the line Carrier Infinity HVAC system are all standard, along with Smart Home features like video doorbell, automatic lighting, keypad door locks, and more! Call agent for stage of construction!
This property is off market, which means it's not currently listed for sale or rent on Zillow. This may be different from what's available on other websites or public sources.




