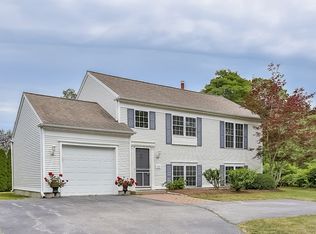Sold for $539,000 on 09/19/25
$539,000
108 Noank Ledyard Road, Groton, CT 06355
3beds
1,793sqft
Single Family Residence
Built in 1998
0.26 Acres Lot
$553,200 Zestimate®
$301/sqft
$3,236 Estimated rent
Home value
$553,200
$492,000 - $620,000
$3,236/mo
Zestimate® history
Loading...
Owner options
Explore your selling options
What's special
Welcome to this spacious, sun-filled, bright and airy 3-bedroom, 2-bath home offering 1,793 square feet of comfortable living space nestled on a .26-acre lot and located in the very desirable Wolfbrook Community. Well loved and cared for by one-owner. This property is serviced by municipal water and sewer. The open-concept upper- level features vaulted ceilings in both the living room and primary bedroom, creating a light and airy feel throughout. Enjoy relaxing or entertaining in the expansive lower-level family room which is stubbed for an additional bathroom, or step outside to a large rear deck overlooking an above-ground pool-perfect for summer gatherings. A generous storage shed in the backyard adds convenient space for tools, bikes, or pool gear. Located just minutes from historic downtown Mystic, you'll love exploring the area's boutique shops, waterfront restaurants, and deep-water marinas. Commuters will appreciate proximity to the Mystic Amtrak station, and community beaches are just a short drive away. This charming property combines convenience, comfort, and coastal living. You don't want to miss this one.
Zillow last checked: 8 hours ago
Listing updated: September 25, 2025 at 07:25am
Listed by:
Judith Caracausa 860-912-9903,
William Pitt Sotheby's Int'l 860-536-5900
Bought with:
Dean F. Long III, RES.0819246
William Raveis Real Estate
Source: Smart MLS,MLS#: 24113927
Facts & features
Interior
Bedrooms & bathrooms
- Bedrooms: 3
- Bathrooms: 2
- Full bathrooms: 2
Primary bedroom
- Features: Vaulted Ceiling(s), Bedroom Suite, Full Bath, Walk-In Closet(s), Hardwood Floor
- Level: Main
- Area: 143 Square Feet
- Dimensions: 13 x 11
Bedroom
- Features: Hardwood Floor
- Level: Main
- Area: 120 Square Feet
- Dimensions: 10 x 12
Bedroom
- Features: Hardwood Floor
- Level: Main
- Area: 90 Square Feet
- Dimensions: 10 x 9
Primary bathroom
- Features: Stall Shower, Tile Floor
- Level: Main
- Area: 40 Square Feet
- Dimensions: 8 x 5
Bathroom
- Features: Tub w/Shower, Tile Floor
- Level: Main
- Area: 32 Square Feet
- Dimensions: 8 x 4
Dining room
- Features: Vaulted Ceiling(s), Combination Liv/Din Rm, Sliders, Hardwood Floor
- Level: Main
- Area: 77 Square Feet
- Dimensions: 11 x 7
Family room
- Features: Hardwood Floor
- Level: Lower
- Area: 275 Square Feet
- Dimensions: 11 x 25
Kitchen
- Features: Breakfast Bar, Tile Floor
- Level: Main
- Area: 120 Square Feet
- Dimensions: 12 x 10
Living room
- Features: Combination Liv/Din Rm, Hardwood Floor
- Level: Main
- Area: 168 Square Feet
- Dimensions: 14 x 12
Other
- Features: Walk-In Closet(s), Hardwood Floor
- Level: Lower
- Area: 176 Square Feet
- Dimensions: 11 x 16
Other
- Features: Hardwood Floor
- Level: Lower
- Area: 231 Square Feet
- Dimensions: 11 x 21
Heating
- Forced Air, Oil
Cooling
- Central Air
Appliances
- Included: Oven/Range, Microwave, Range Hood, Refrigerator, Ice Maker, Dishwasher, Washer, Dryer, Electric Water Heater, Water Heater
- Laundry: Lower Level
Features
- Basement: Full,Partially Finished
- Attic: None
- Has fireplace: No
Interior area
- Total structure area: 1,793
- Total interior livable area: 1,793 sqft
- Finished area above ground: 1,793
Property
Parking
- Parking features: None, Garage Door Opener
Features
- Has private pool: Yes
- Pool features: Vinyl, Above Ground
Lot
- Size: 0.26 Acres
- Features: Subdivided
Details
- Additional structures: Shed(s)
- Parcel number: 1957146
- Zoning: RS-20
Construction
Type & style
- Home type: SingleFamily
- Architectural style: Ranch
- Property subtype: Single Family Residence
Materials
- Vinyl Siding
- Foundation: Concrete Perimeter, Raised
- Roof: Asphalt
Condition
- New construction: No
- Year built: 1998
Utilities & green energy
- Sewer: Public Sewer
- Water: Public
- Utilities for property: Cable Available
Community & neighborhood
Security
- Security features: Security System
Community
- Community features: Health Club, Library, Medical Facilities, Park, Shopping/Mall
Location
- Region: Groton
- Subdivision: Wolfbrook
Price history
| Date | Event | Price |
|---|---|---|
| 9/19/2025 | Sold | $539,000-1.8%$301/sqft |
Source: | ||
| 9/8/2025 | Pending sale | $549,000$306/sqft |
Source: | ||
| 7/31/2025 | Listed for sale | $549,000+252.8%$306/sqft |
Source: | ||
| 7/26/1999 | Sold | $155,620$87/sqft |
Source: Public Record Report a problem | ||
Public tax history
| Year | Property taxes | Tax assessment |
|---|---|---|
| 2025 | $5,872 +7.6% | $215,740 |
| 2024 | $5,455 +4% | $215,740 |
| 2023 | $5,244 +2.2% | $215,740 |
Find assessor info on the county website
Neighborhood: 06355
Nearby schools
GreatSchools rating
- 5/10Mystic River Magnet SchoolGrades: PK-5Distance: 0.5 mi
- 5/10Groton Middle SchoolGrades: 6-8Distance: 1 mi
- 5/10Fitch Senior High SchoolGrades: 9-12Distance: 1.3 mi
Schools provided by the listing agent
- High: Fitch Senior
Source: Smart MLS. This data may not be complete. We recommend contacting the local school district to confirm school assignments for this home.

Get pre-qualified for a loan
At Zillow Home Loans, we can pre-qualify you in as little as 5 minutes with no impact to your credit score.An equal housing lender. NMLS #10287.
Sell for more on Zillow
Get a free Zillow Showcase℠ listing and you could sell for .
$553,200
2% more+ $11,064
With Zillow Showcase(estimated)
$564,264