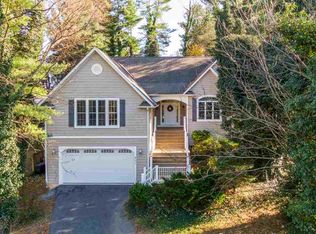Closed
$375,000
108 Overlook Rd, Staunton, VA 24401
4beds
3,486sqft
Single Family Residence
Built in 1950
0.7 Acres Lot
$378,300 Zestimate®
$108/sqft
$2,497 Estimated rent
Home value
$378,300
Estimated sales range
Not available
$2,497/mo
Zestimate® history
Loading...
Owner options
Explore your selling options
What's special
Discover the perfect blend of space, comfort, and convenience in this sprawling Staunton home, offering over 3,400 square feet of well-designed, one-level living. With four generously sized bedrooms and three full baths, there’s plenty of room for everyone to spread out and enjoy their own space. The open and flowing floor plan provides multiple living areas, making it easy to entertain guests or simply relax in style. Hardwood floors add warmth and character throughout, while the cozy gas log and wood-burning fireplaces create inviting spots to gather. The sunroom is a peaceful retreat filled with natural light—ideal for morning coffee, afternoon reading, or simply taking in the view of your fenced backyard. Tucked away on a large lot, yet just minutes from shopping, dining, the interstate, and Gypsy Hill Park, this home combines the ease of single-level living with all the space you need, both inside and out.
Zillow last checked: 8 hours ago
Listing updated: September 05, 2025 at 09:29am
Listed by:
KK HOMES TEAM 540-836-5897,
LONG & FOSTER REAL ESTATE INC STAUNTON/WAYNESBORO
Bought with:
Unrepresented Buyer
UnrepresentedBuyer
Source: CAAR,MLS#: 667548 Originating MLS: Greater Augusta Association of Realtors Inc
Originating MLS: Greater Augusta Association of Realtors Inc
Facts & features
Interior
Bedrooms & bathrooms
- Bedrooms: 4
- Bathrooms: 3
- Full bathrooms: 3
- Main level bathrooms: 3
- Main level bedrooms: 4
Primary bedroom
- Level: First
Bedroom
- Level: First
Bedroom
- Level: First
Bedroom
- Level: First
Primary bathroom
- Level: First
Bathroom
- Level: First
Bathroom
- Level: First
Dining room
- Level: First
Family room
- Level: First
Kitchen
- Level: First
Living room
- Level: First
Office
- Level: First
Sunroom
- Level: First
Utility room
- Level: First
Heating
- Forced Air, Natural Gas
Cooling
- Central Air, Ductless
Appliances
- Included: Built-In Oven, Double Oven, Dishwasher, Electric Cooktop, Microwave, Refrigerator, Dryer, Washer
- Laundry: Washer Hookup, Dryer Hookup, Sink
Features
- Double Vanity, Primary Downstairs, Walk-In Closet(s), Home Office, Utility Room
- Flooring: Hardwood, Laminate, Vinyl
- Basement: Crawl Space
- Number of fireplaces: 2
- Fireplace features: Two, Gas, Wood Burning
Interior area
- Total structure area: 3,486
- Total interior livable area: 3,486 sqft
- Finished area above ground: 3,486
- Finished area below ground: 0
Property
Features
- Levels: One
- Stories: 1
- Patio & porch: Rear Porch, Front Porch, Porch
- Exterior features: Fence
- Fencing: Partial
Lot
- Size: 0.70 Acres
- Features: Landscaped
- Topography: Rolling
Details
- Additional structures: Shed(s)
- Parcel number: 2584
- Zoning description: R-2 Residential - 2
Construction
Type & style
- Home type: SingleFamily
- Property subtype: Single Family Residence
Materials
- Brick, Stick Built
- Foundation: Block
- Roof: Metal,Other
Condition
- New construction: No
- Year built: 1950
Utilities & green energy
- Sewer: Public Sewer
- Water: Public
- Utilities for property: Cable Available
Community & neighborhood
Location
- Region: Staunton
- Subdivision: OVERLOOK
Price history
| Date | Event | Price |
|---|---|---|
| 9/5/2025 | Sold | $375,000$108/sqft |
Source: | ||
| 8/8/2025 | Pending sale | $375,000$108/sqft |
Source: | ||
| 8/5/2025 | Listed for sale | $375,000+63.8%$108/sqft |
Source: | ||
| 7/5/2018 | Sold | $229,000-2.1%$66/sqft |
Source: Public Record Report a problem | ||
| 5/25/2018 | Pending sale | $234,000$67/sqft |
Source: LONG & FOSTER REAL ESTATE INC FISHERSVILLE #572875 Report a problem | ||
Public tax history
| Year | Property taxes | Tax assessment |
|---|---|---|
| 2025 | $3,757 +17.8% | $412,810 +15.2% |
| 2024 | $3,189 | $358,290 |
| 2023 | $3,189 +21% | $358,290 +25% |
Find assessor info on the county website
Neighborhood: 24401
Nearby schools
GreatSchools rating
- 9/10Thomas C. Mcswain Elementary SchoolGrades: K-5Distance: 0.8 mi
- 6/10Shelburne Middle SchoolGrades: 6-8Distance: 1.5 mi
- 4/10Staunton High SchoolGrades: 9-12Distance: 1.1 mi
Schools provided by the listing agent
- Elementary: T.C. McSwain
- Middle: Shelburne
- High: Staunton
Source: CAAR. This data may not be complete. We recommend contacting the local school district to confirm school assignments for this home.
Get pre-qualified for a loan
At Zillow Home Loans, we can pre-qualify you in as little as 5 minutes with no impact to your credit score.An equal housing lender. NMLS #10287.
Sell with ease on Zillow
Get a Zillow Showcase℠ listing at no additional cost and you could sell for —faster.
$378,300
2% more+$7,566
With Zillow Showcase(estimated)$385,866
